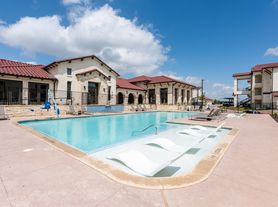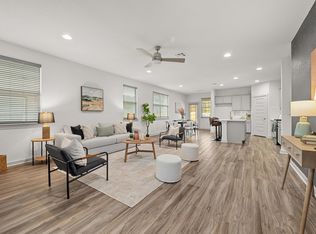Welcome to this stunning 1-story home offering 4 spacious bedrooms and 2 bathrooms, perfectly designed with comfort and convenience in mind. Backing to a greenbelt, this home provides ultimate privacy and peaceful views with no rear neighbors. Inside, the massive kitchen island is the heart of the home ideal for casual meals or entertaining flowing seamlessly into the open-concept living area. The kitchen features granite countertops and abundant space for gatherings. The oversized primary suite includes a large walk-in closet and a fully remodeled spa-like bathroom, complete with quartz countertops, luxurious tile finishes, and a walk-in shower built for relaxation. Enjoy your own private backyard oasis while still having access to incredible community amenities including a pool, splash pad, basketball court, and playground. Additional features include epoxy flooring in the garage for a clean, finished look. This prime location offers unbeatable convenience with quick access to 183 and I-35, making commuting around Austin effortless. You'll be just 7 miles from The Domain, 5 miles from Q2 Stadium, 10 miles to Downtown Austin, and only 15 miles to Austin-Bergstrom International Airport. Don't miss the chance to lease this move-in-ready home with modern upgrades, a greenbelt view, and community perks! Refrigerator, Washer and Dryer will convey.
House for rent
$2,350/mo
2209 Bettylou Ln, Austin, TX 78754
4beds
2,047sqft
Price may not include required fees and charges.
Singlefamily
Available Sat Nov 1 2025
Dogs OK
Central air
Gas dryer hookup laundry
3 Garage spaces parking
Natural gas, central
What's special
Private backyard oasisUltimate privacyGranite countertopsGreenbelt viewQuartz countertopsPeaceful viewsRemodeled spa-like bathroom
- 18 days |
- -- |
- -- |
Travel times
Looking to buy when your lease ends?
Get a special Zillow offer on an account designed to grow your down payment. Save faster with up to a 6% match & an industry leading APY.
Offer exclusive to Foyer+; Terms apply. Details on landing page.
Facts & features
Interior
Bedrooms & bathrooms
- Bedrooms: 4
- Bathrooms: 2
- Full bathrooms: 2
Heating
- Natural Gas, Central
Cooling
- Central Air
Appliances
- Included: Dishwasher, Disposal, Microwave, Range, Refrigerator, WD Hookup
- Laundry: Gas Dryer Hookup, Hookups, Laundry Room, Main Level, Washer Hookup
Features
- Breakfast Bar, Chandelier, Gas Dryer Hookup, Granite Counters, High Ceilings, Kitchen Island, Multiple Dining Areas, No Interior Steps, Open Floorplan, Pantry, Primary Bedroom on Main, Recessed Lighting, WD Hookup, Walk In Closet, Walk-In Closet(s), Washer Hookup
- Flooring: Carpet, Tile
Interior area
- Total interior livable area: 2,047 sqft
Video & virtual tour
Property
Parking
- Total spaces: 3
- Parking features: Driveway, Garage, Covered
- Has garage: Yes
- Details: Contact manager
Features
- Stories: 1
- Exterior features: Contact manager
Details
- Parcel number: 863038
Construction
Type & style
- Home type: SingleFamily
- Property subtype: SingleFamily
Materials
- Roof: Composition,Shake Shingle
Condition
- Year built: 2018
Community & HOA
Community
- Features: Playground
Location
- Region: Austin
Financial & listing details
- Lease term: Negotiable
Price history
| Date | Event | Price |
|---|---|---|
| 10/15/2025 | Price change | $2,350-6%$1/sqft |
Source: Unlock MLS #3529288 | ||
| 10/1/2025 | Listed for rent | $2,500$1/sqft |
Source: Unlock MLS #3529288 | ||

