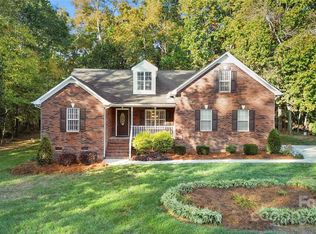Closed
$518,750
2209 Courtyard Ln, Monroe, NC 28112
3beds
2,145sqft
Single Family Residence
Built in 2005
1.02 Acres Lot
$524,000 Zestimate®
$242/sqft
$2,251 Estimated rent
Home value
$524,000
$498,000 - $550,000
$2,251/mo
Zestimate® history
Loading...
Owner options
Explore your selling options
What's special
Union County- Weddington Rd/Rocky River Rd area- extremely fine one owner custom house for sale. Every detail tailored for the demanding buyer. One acre lot offers in ground irrigation with 10 zones, lush perimeter and rear landscaping, two level koi pond with waterfalls and nightscape lighting, rear covered porch and lower level patio. Note the architectural details in the brick veneer- jack arches with keystones over the windows, quoins on the corners, herringbone brick on the front porch columns, 50 year architectural shingles fr 2021, updated high end Lennox heating systems 2017, Oversized gutters and downspouts, Interiors offer volume cathedral and tray ceilings, heavy moldings, hardwood floors and high end lighting. Kitchen is a dream w granite counters and stainless steel appliances, all drawers and cabinets doors replaced with " soft close" in 2020. Primary closet is a magazine cover with custom shelving, rods and granite counters!. ditto the glam bath this ensuite has a...
Zillow last checked: 8 hours ago
Listing updated: May 02, 2023 at 01:46pm
Listing Provided by:
James Kerr jkerrandcorealestate@gmail.com,
J Kerr and Co LLC
Bought with:
Tara Ward
Coldwell Banker Realty
Source: Canopy MLS as distributed by MLS GRID,MLS#: 4012549
Facts & features
Interior
Bedrooms & bathrooms
- Bedrooms: 3
- Bathrooms: 2
- Full bathrooms: 2
- Main level bedrooms: 3
Primary bedroom
- Features: Split BR Plan, Tray Ceiling(s), Walk-In Closet(s)
- Level: Main
Primary bedroom
- Level: Main
Bonus room
- Features: Attic Walk In
- Level: Upper
Bonus room
- Level: Upper
Breakfast
- Level: Main
Breakfast
- Level: Main
Dining room
- Features: Open Floorplan, Tray Ceiling(s)
- Level: Main
Dining room
- Level: Main
Other
- Features: Open Floorplan, Vaulted Ceiling(s)
- Level: Main
Other
- Level: Main
Kitchen
- Level: Main
Kitchen
- Level: Main
Heating
- Central, Forced Air
Cooling
- Central Air, Dual
Appliances
- Included: Convection Oven, Dishwasher, Double Oven, Gas Cooktop, Microwave, Refrigerator, Wall Oven
- Laundry: Electric Dryer Hookup, Main Level, Washer Hookup
Features
- Built-in Features, Cathedral Ceiling(s), Soaking Tub, Open Floorplan, Tray Ceiling(s)(s), Vaulted Ceiling(s)(s), Walk-In Closet(s)
- Flooring: Carpet, Tile, Wood
- Doors: French Doors, Insulated Door(s)
- Windows: Insulated Windows, Window Treatments
- Has basement: No
- Attic: Walk-In
- Fireplace features: Gas Log, Great Room
Interior area
- Total structure area: 2,145
- Total interior livable area: 2,145 sqft
- Finished area above ground: 2,145
- Finished area below ground: 0
Property
Parking
- Total spaces: 2
- Parking features: Driveway, Attached Garage, Garage Door Opener, Garage Faces Side, Garage on Main Level
- Attached garage spaces: 2
- Has uncovered spaces: Yes
Features
- Levels: 1 Story/F.R.O.G.
- Patio & porch: Covered, Front Porch, Patio, Rear Porch
- Exterior features: In-Ground Irrigation
Lot
- Size: 1.02 Acres
- Features: Cul-De-Sac, Wooded, Views, Waterfall - Artificial
Details
- Additional structures: None
- Parcel number: 09357114
- Zoning: Res
- Special conditions: Standard
- Other equipment: Surround Sound
- Horse amenities: None
Construction
Type & style
- Home type: SingleFamily
- Architectural style: Transitional
- Property subtype: Single Family Residence
Materials
- Brick Full, Vinyl
- Foundation: Crawl Space
- Roof: Shingle
Condition
- New construction: Yes
- Year built: 2005
Details
- Builder name: Allison Helms
Utilities & green energy
- Sewer: Septic Installed
- Water: County Water
- Utilities for property: Cable Connected, Electricity Connected, Underground Power Lines
Community & neighborhood
Security
- Security features: Security System, Smoke Detector(s)
Location
- Region: Monroe
- Subdivision: Crossbridge
Other
Other facts
- Listing terms: Cash,Conventional,FHA,USDA Loan,VA Loan
- Road surface type: Concrete, Paved
Price history
| Date | Event | Price |
|---|---|---|
| 4/25/2023 | Sold | $518,750+1.7%$242/sqft |
Source: | ||
| 4/14/2023 | Pending sale | $509,950$238/sqft |
Source: | ||
| 3/22/2023 | Listed for sale | $509,950+104%$238/sqft |
Source: | ||
| 2/3/2005 | Sold | $250,000$117/sqft |
Source: Public Record | ||
Public tax history
| Year | Property taxes | Tax assessment |
|---|---|---|
| 2025 | $2,327 +25.1% | $483,200 +67% |
| 2024 | $1,861 +1.4% | $289,300 |
| 2023 | $1,835 | $289,300 |
Find assessor info on the county website
Neighborhood: 28112
Nearby schools
GreatSchools rating
- 6/10Western Union Elementary SchoolGrades: PK-5Distance: 5.5 mi
- 3/10Parkwood Middle SchoolGrades: 6-8Distance: 3.8 mi
- 8/10Parkwood High SchoolGrades: 9-12Distance: 3.7 mi
Schools provided by the listing agent
- Elementary: Western Union
- Middle: Parkwood
- High: Parkwood
Source: Canopy MLS as distributed by MLS GRID. This data may not be complete. We recommend contacting the local school district to confirm school assignments for this home.
Get a cash offer in 3 minutes
Find out how much your home could sell for in as little as 3 minutes with a no-obligation cash offer.
Estimated market value
$524,000
Get a cash offer in 3 minutes
Find out how much your home could sell for in as little as 3 minutes with a no-obligation cash offer.
Estimated market value
$524,000
