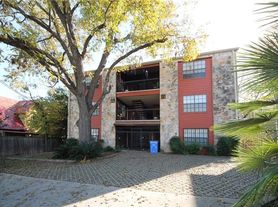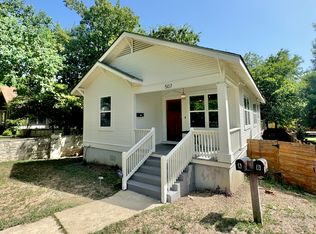Classic Charm Meets Modern Living! Step into a timeless blend of historic character and modern luxury in this beautifully renovated 4-bedroom, 2-bathroom home (or 3-bedroom + versatile flex room). Thoughtfully updated from top to bottom, this property offers the warmth of original architecture paired with high-end finishes and contemporary convenience. Highlights Include A Bright and Open Layout: Flooded with natural light, the flowing floor plan is perfect for both entertaining and everyday living. Gorgeous Custom Flooring: Pecan hardwood with rich mahogany inlays adorns the main areas, while the bedrooms showcase restored original pine floors bringing warmth and authenticity to every room. Chef's Kitchen: Enjoy quartz countertops, handcrafted cabinetry, a spacious island and bar made from reclaimed wood salvaged from the original 1930s home. Stylish Bathrooms: Classic meets modern with subway tile, basketweave accents, and tasteful fixtures throughout. Flexible Living Space: The fourth bedroom doubles as a perfect flex room ideal for a home office, guest suite, gym, or cozy media room. Additional Upgrades and Features include Stainless steel GE appliances, Tankless water heater, Farmhouse-style undermount sink, washer and dryer included, Built-in storage plus generous closet space in every room, Transom windows and ceiling fans throughout, and covered off-street parking. Unbeatable Location just steps from local favorites like Bennu Coffee, Sour Duck Market, JuiceLand, and multiple bus lines. Live in one of the city's most vibrant neighborhoods with everything you need right at your doorstep. This move-in-ready gem is full of character, charm, and modern comfort. Homes like this rarely come along schedule your private showing today!
House for rent
$3,495/mo
2209 E 18th St #A, Austin, TX 78702
4beds
1,509sqft
Price may not include required fees and charges.
Singlefamily
Available now
-- Pets
Central air, ceiling fan
In unit laundry
2 Carport spaces parking
Central
What's special
Stylish bathroomsCovered off-street parkingCeiling fansFlexible living spaceBuilt-in storageTransom windowsQuartz countertops
- 2 days |
- -- |
- -- |
Travel times
Facts & features
Interior
Bedrooms & bathrooms
- Bedrooms: 4
- Bathrooms: 2
- Full bathrooms: 2
Heating
- Central
Cooling
- Central Air, Ceiling Fan
Appliances
- Included: Dishwasher, Disposal, Dryer, Microwave, Oven, Range, Refrigerator, Washer
- Laundry: In Unit, Laundry Room
Features
- Bookcases, Built-in Features, Ceiling Fan(s), Kitchen Island, Open Floorplan, Primary Bedroom on Main, Quartz Counters, Recessed Lighting
- Flooring: Tile, Wood
Interior area
- Total interior livable area: 1,509 sqft
Property
Parking
- Total spaces: 2
- Parking features: Carport, Driveway, Other
- Has carport: Yes
- Details: Contact manager
Features
- Stories: 1
- Exterior features: Contact manager
Details
- Parcel number: 877676
Construction
Type & style
- Home type: SingleFamily
- Property subtype: SingleFamily
Materials
- Roof: Composition,Shake Shingle
Condition
- Year built: 1940
Community & HOA
Location
- Region: Austin
Financial & listing details
- Lease term: 12 Months
Price history
| Date | Event | Price |
|---|---|---|
| 10/17/2025 | Listed for rent | $3,495-5.4%$2/sqft |
Source: Unlock MLS #9041278 | ||
| 7/1/2022 | Listing removed | -- |
Source: Zillow Rental Network Premium | ||
| 6/15/2022 | Listed for rent | $3,695+23.2%$2/sqft |
Source: Zillow Rental Network Premium #5459712 | ||
| 7/12/2018 | Listing removed | $3,000$2/sqft |
Source: Austin-Options Realty #5331845 | ||
| 5/17/2018 | Listed for rent | $3,000$2/sqft |
Source: Austin-Options Realty #5331845 | ||

