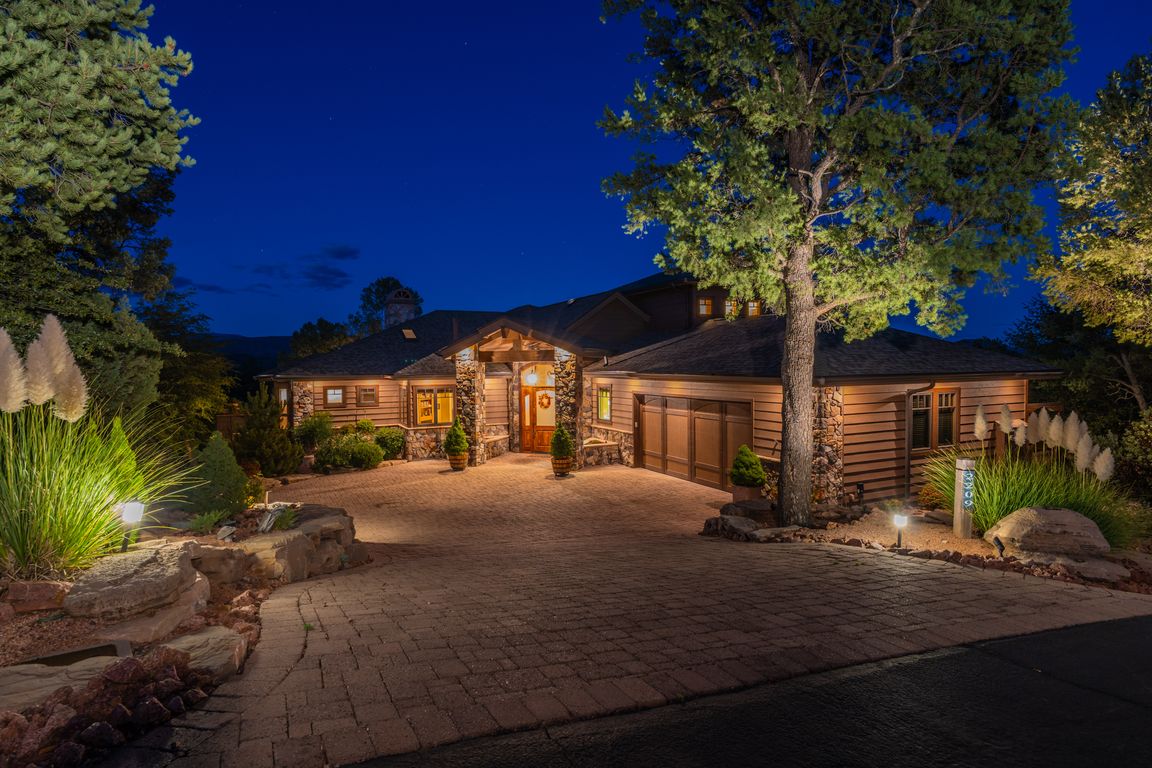
Active
$2,245,000
4beds
5,889sqft
2209 E Grapevine Dr, Payson, AZ 85541
4beds
5,889sqft
Single family residence
Built in 2003
0.43 Acres
2 Attached garage spaces
$381 price/sqft
$562 quarterly HOA fee
What's special
Mountain viewsExpansive mountain viewsWine fridgeNatural lightSpacious two-level deckSpacious decksScenic splendor
This luxurious 5,847 square-foot mountain and executive retreat is surrounded by the scenic splendor of Rim Country, the area of Payson, Arizona, that sits below the Mogollon Rim in the world's largest contiguous Ponderosa pine forest. Located within a private gated community within the exclusive Chaparral Pines Golf Club, this multi-level ...
- 20 days |
- 1,156 |
- 20 |
Source: CAAR,MLS#: 92992
Travel times
Living Room
Kitchen
Dining Area
Primary Bedroom
Outdoor Patio
Lower Level Highlights
Zillow last checked: 7 hours ago
Listing updated: October 27, 2025 at 01:42pm
Listed by:
Ron Acosta 239-223-5758,
Delex Realty, LLC
Source: CAAR,MLS#: 92992
Facts & features
Interior
Bedrooms & bathrooms
- Bedrooms: 4
- Bathrooms: 6
- Full bathrooms: 4
- 1/2 bathrooms: 2
Rooms
- Room types: Loft, Foyer/Entry, Study/Office/Den, Family Room
Heating
- Forced Air, Propane
Cooling
- Central Air, Gas, Heat Pump, Ceiling Fan(s), Attic Fan
Appliances
- Included: Dryer, Washer
- Laundry: Laundry Room, In Hall
Features
- Breakfast Bar, Eat-in Kitchen, FR-Dining Combo, Kitchen-Dining Combo, Vaulted Ceiling(s), Walk In Pantry, Master Main Floor
- Flooring: Carpet, Tile, Concrete
- Windows: Double Pane Windows, Skylight(s)
- Basement: Walk-Out Access
- Has fireplace: Yes
- Fireplace features: Wood Burning Stove, Living Room, Master Bedroom, Gas, Great Room, Two or More
Interior area
- Total structure area: 5,889
- Total interior livable area: 5,889 sqft
Property
Parking
- Total spaces: 2.5
- Parking features: Garage Door Opener, Attached, Oversized
- Attached garage spaces: 2.5
Features
- Patio & porch: Porch, Covered, Patio, Covered Patio
- Exterior features: Drip System
- Fencing: None
- Has view: Yes
- View description: Trees/Woods, Panoramic, Mountain(s), Golf Course
Lot
- Size: 0.43 Acres
- Dimensions: 75 x 205 x 143 x 171
- Features: Landscaped, Sprinklers In Front, Tall Pines on Lot, Hill Top
Details
- Additional structures: Workshop
- Parcel number: 30287505
- Zoning: RES
Construction
Type & style
- Home type: SingleFamily
- Architectural style: Multi Level,Chalet
- Property subtype: Single Family Residence
Materials
- Stone, Wood Frame, Concrete
- Roof: Asphalt
Condition
- Year built: 2003
Utilities & green energy
- Water: In Payson City Limits
Community & HOA
Community
- Features: Putting Greens, Rental Restrictions
- Security: Fire Sprinkler System, Carbon Monoxide Detector(s), Fire Alarm
- Subdivision: Chaparral Pines
HOA
- Has HOA: Yes
- Amenities included: Pool, Clubhouse, Spa/Hot Tub, Gated, Golf Course, Tennis Court(s), Sauna
- Services included: Security
- HOA fee: $562 quarterly
Location
- Region: Payson
Financial & listing details
- Price per square foot: $381/sqft
- Tax assessed value: $2,025,737
- Annual tax amount: $12,427
- Date on market: 10/12/2025
- Listing terms: Cash,Conventional
- Road surface type: Asphalt