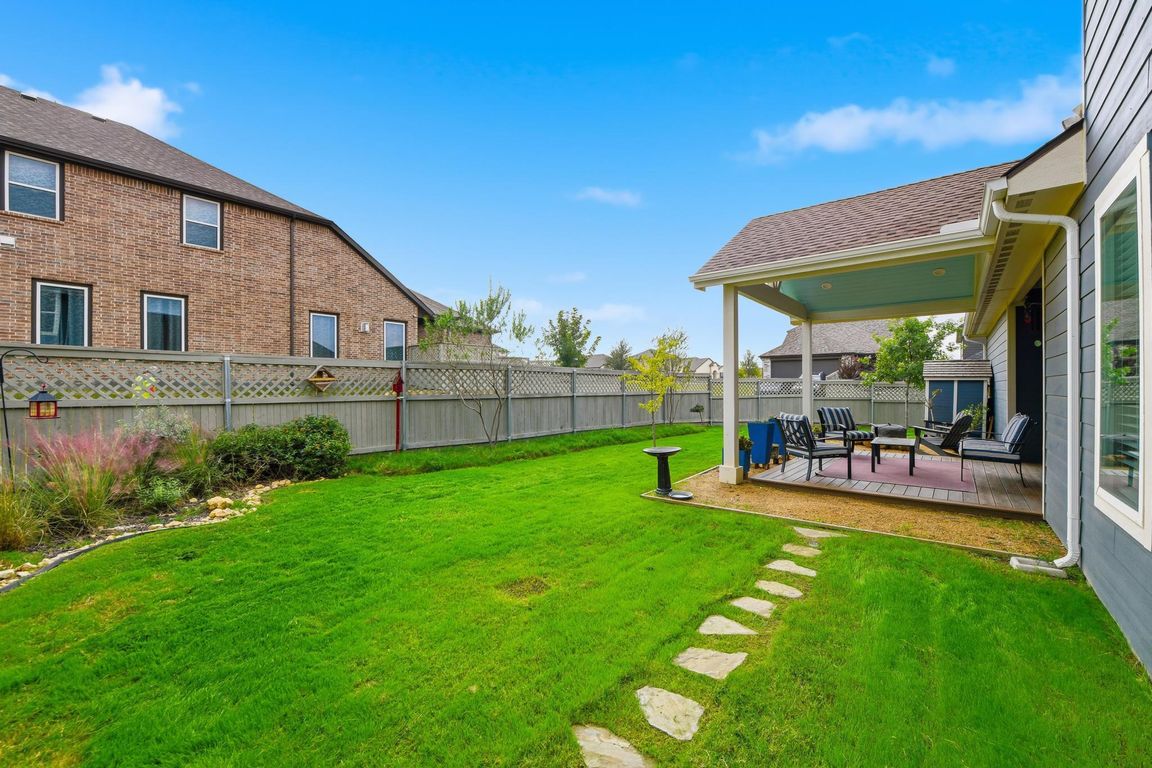Open: Sat 12:30pm-2:30pm

For sale
$524,900
4beds
2,397sqft
2209 Elm Pl, Northlake, TX 76247
4beds
2,397sqft
Single family residence
Built in 2021
6,577 sqft
2 Attached garage spaces
$219 price/sqft
$3,121 annually HOA fee
What's special
Open-concept floor planLarge backyardStainless steel appliancesCustom built-insExtensive luxury plank flooringRaised garden bedsQuartz countertops
LIKE-NEW 2-STORY with a 2.5-CAR GARAGE on an OVERSIZED LOT! Your family will love this stylish home graced with extensive luxury plank flooring, custom built-ins throughout, board and batten wainscoting with a plate rail, wrought iron spindles, decorative lighting, a mud room area, ample storage space and an open-concept floor plan. ...
- 1 day |
- 69 |
- 0 |
Source: NTREIS,MLS#: 21097527
Travel times
Living Room
Dining Room
Kitchen
Primary Bedroom
Game Room
Zillow last checked: 7 hours ago
Listing updated: October 30, 2025 at 12:34pm
Listed by:
Russell Rhodes 0484034 972-899-5600,
Berkshire HathawayHS PenFed TX 972-899-5600
Source: NTREIS,MLS#: 21097527
Facts & features
Interior
Bedrooms & bathrooms
- Bedrooms: 4
- Bathrooms: 4
- Full bathrooms: 3
- 1/2 bathrooms: 1
Primary bedroom
- Features: Dual Sinks, En Suite Bathroom, Separate Shower, Walk-In Closet(s)
- Level: First
- Dimensions: 15 x 14
Bedroom
- Features: En Suite Bathroom, Walk-In Closet(s)
- Level: Second
- Dimensions: 12 x 11
Bedroom
- Level: Second
- Dimensions: 11 x 11
Bedroom
- Level: Second
- Dimensions: 11 x 10
Dining room
- Level: First
- Dimensions: 14 x 11
Game room
- Features: Built-in Features
- Level: Second
- Dimensions: 15 x 14
Kitchen
- Features: Breakfast Bar, Built-in Features, Eat-in Kitchen, Kitchen Island, Pantry, Stone Counters
- Level: First
- Dimensions: 15 x 12
Living room
- Level: First
- Dimensions: 17 x 15
Mud room
- Level: First
- Dimensions: 5 x 4
Office
- Features: Built-in Features
- Level: First
- Dimensions: 12 x 11
Utility room
- Features: Built-in Features, Utility Room
- Level: First
- Dimensions: 6 x 6
Heating
- Central, Electric
Cooling
- Central Air, Ceiling Fan(s), Electric
Appliances
- Included: Some Gas Appliances, Dishwasher, Electric Oven, Gas Cooktop, Disposal, Gas Water Heater, Microwave, Plumbed For Gas, Vented Exhaust Fan
- Laundry: Washer Hookup, Dryer Hookup, ElectricDryer Hookup, Laundry in Utility Room
Features
- Built-in Features, Decorative/Designer Lighting Fixtures, Double Vanity, Eat-in Kitchen, High Speed Internet, Kitchen Island, Open Floorplan, Pantry, Paneling/Wainscoting, Cable TV, Walk-In Closet(s), Air Filtration
- Flooring: Carpet, Luxury Vinyl Plank
- Windows: Window Coverings
- Has basement: No
- Has fireplace: No
Interior area
- Total interior livable area: 2,397 sqft
Video & virtual tour
Property
Parking
- Total spaces: 2
- Parking features: Driveway, Garage, Garage Door Opener, Oversized, Garage Faces Rear, Storage
- Attached garage spaces: 2
- Has uncovered spaces: Yes
Features
- Levels: Two
- Stories: 2
- Patio & porch: Front Porch, Patio, Covered, Deck
- Exterior features: Deck, Rain Gutters, Storage
- Pool features: None, Community
- Fencing: Wood
Lot
- Size: 6,577.56 Square Feet
- Features: Landscaped, Subdivision, Sprinkler System
Details
- Additional structures: Shed(s), Storage
- Parcel number: R960450
- Other equipment: Air Purifier
Construction
Type & style
- Home type: SingleFamily
- Architectural style: Detached
- Property subtype: Single Family Residence
Materials
- Foundation: Slab
- Roof: Composition
Condition
- Year built: 2021
Utilities & green energy
- Utilities for property: Municipal Utilities, Sewer Available, Water Available, Cable Available
Green energy
- Energy efficient items: Appliances, Doors, Insulation, Lighting, Rain/Freeze Sensors, Thermostat, Windows
- Indoor air quality: Filtration
- Water conservation: Low Volume/Drip Irrigation, Low-Flow Fixtures, Water-Smart Landscaping
Community & HOA
Community
- Features: Clubhouse, Fitness Center, Lake, Other, Playground, Park, Pickleball, Pool, Trails/Paths
- Subdivision: Pecan Square Ph 1c
HOA
- Has HOA: Yes
- Amenities included: Maintenance Front Yard
- Services included: All Facilities, Association Management, Internet, Maintenance Grounds
- HOA fee: $3,121 annually
- HOA name: FirstService Residential
- HOA phone: 214-558-6905
Location
- Region: Northlake
Financial & listing details
- Price per square foot: $219/sqft
- Tax assessed value: $507,860
- Annual tax amount: $12,029
- Date on market: 10/30/2025
- Exclusions: See exclusions addendum