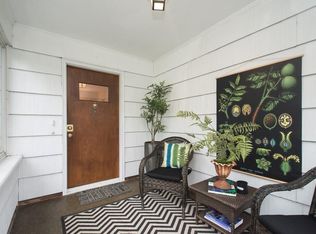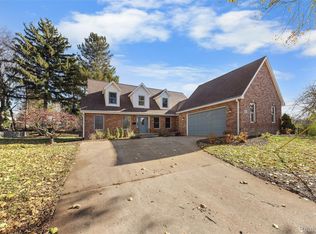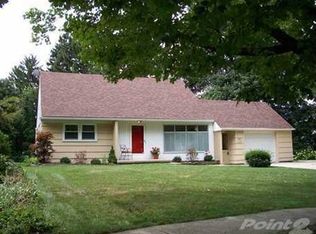Sold
$625,000
2209 Ferdon Rd, Ann Arbor, MI 48104
3beds
1,844sqft
Single Family Residence
Built in 1932
0.26 Acres Lot
$668,400 Zestimate®
$339/sqft
$2,818 Estimated rent
Home value
$668,400
$635,000 - $702,000
$2,818/mo
Zestimate® history
Loading...
Owner options
Explore your selling options
What's special
ALL OFFER DUE BY NOON TUESDAY 5/16/23. Welcome to your new dream home located in the heart of Ann Arbor! This home offers the perfect balance of comfort and style, with classic design and ample natural light that creates a welcoming atmosphere. This charming bungalow boasts three spacious bedrooms and two and a half bathrooms, providing plenty of room for hosting friends and loved ones. At 1932 square feet, this home is spacious enough to offer plenty of living space while still maintaining a cozy feel. Updates include new roof/insulation, new electrical, new sewer line, new siding, new 98% efficient furnace/A/C, bathroom and kitchen updates and brick patio. This is truly move in ready. Location is key and this home has it all! Imagine walking to York, Fraser's Pub, or Roos Roast for a bite to eat or to meet up with friends. Take a stroll through nearby parks and enjoy the beautiful scenery or a walk to the Big House and join in on the excitement of game day. This home is a perfect opportunity for those looking to settle down in a charming and desirable community. Don't miss your chance to make this house your home., Primary Bath, Rec Room: Space
Zillow last checked: 8 hours ago
Listing updated: January 24, 2024 at 11:40am
Listed by:
Diana Watches 734-368-8227,
Brookstone, REALTORS®,
Andrew Watches 734-604-8492,
Brookstone, REALTORS®
Bought with:
Stephanie Flood, 6506046818
Howard Hanna Real Estate
Source: MichRIC,MLS#: 23129185
Facts & features
Interior
Bedrooms & bathrooms
- Bedrooms: 3
- Bathrooms: 3
- Full bathrooms: 2
- 1/2 bathrooms: 1
Primary bedroom
- Level: Upper
Bedroom 2
- Level: Upper
Bedroom 3
- Level: Upper
Dining room
- Level: Main
Great room
- Level: Main
Kitchen
- Level: Main
Laundry
- Level: Basement
Living room
- Level: Main
Office
- Level: Main
Recreation
- Description: Space
Heating
- Forced Air
Cooling
- Central Air
Appliances
- Included: Dishwasher, Disposal, Dryer, Microwave, Oven, Range, Refrigerator, Washer
- Laundry: Lower Level
Features
- Eat-in Kitchen
- Flooring: Ceramic Tile, Tile, Wood
- Windows: Window Treatments
- Basement: Full
- Number of fireplaces: 1
- Fireplace features: Wood Burning
Interior area
- Total structure area: 1,844
- Total interior livable area: 1,844 sqft
- Finished area below ground: 0
Property
Parking
- Total spaces: 2
- Parking features: Detached, Garage Door Opener
- Garage spaces: 2
Features
- Stories: 2
Lot
- Size: 0.26 Acres
- Features: Sidewalk
Details
- Parcel number: 091204111144
- Zoning description: R1C
Construction
Type & style
- Home type: SingleFamily
- Property subtype: Single Family Residence
Materials
- Vinyl Siding
Condition
- New construction: No
- Year built: 1932
Utilities & green energy
- Sewer: Public Sewer, Storm Sewer
- Water: Public
- Utilities for property: Natural Gas Connected, Cable Connected
Community & neighborhood
Location
- Region: Ann Arbor
- Subdivision: Eastover Hillsno 1
Other
Other facts
- Listing terms: Cash,FHA,VA Loan,Conventional
Price history
| Date | Event | Price |
|---|---|---|
| 7/7/2023 | Sold | $625,000+35.9%$339/sqft |
Source: | ||
| 7/15/2021 | Sold | $459,900+25%$249/sqft |
Source: Public Record Report a problem | ||
| 8/20/2018 | Sold | $368,000-14.4%$200/sqft |
Source: Public Record Report a problem | ||
| 6/28/2006 | Sold | $430,000+44.8%$233/sqft |
Source: Public Record Report a problem | ||
| 10/4/2000 | Sold | $297,000+21.2%$161/sqft |
Source: Public Record Report a problem | ||
Public tax history
| Year | Property taxes | Tax assessment |
|---|---|---|
| 2025 | $13,772 | $284,900 +10.8% |
| 2024 | -- | $257,100 +13.4% |
| 2023 | -- | $226,700 -1.6% |
Find assessor info on the county website
Neighborhood: Pattengill
Nearby schools
GreatSchools rating
- 6/10Pattengill SchoolGrades: 3-5Distance: 0.2 mi
- 7/10Tappan Middle SchoolGrades: 6-8Distance: 0.6 mi
- 10/10Pioneer High SchoolGrades: 9-12Distance: 1.6 mi
Schools provided by the listing agent
- Elementary: Pattengill Elementary School
- Middle: Tappan Middle School
- High: Huron High School
Source: MichRIC. This data may not be complete. We recommend contacting the local school district to confirm school assignments for this home.
Get a cash offer in 3 minutes
Find out how much your home could sell for in as little as 3 minutes with a no-obligation cash offer.
Estimated market value
$668,400


