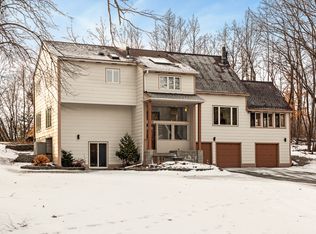Closed
$729,900
2209 Indian Rd W, Minnetonka, MN 55305
4beds
3,166sqft
Single Family Residence
Built in 1974
0.51 Acres Lot
$741,400 Zestimate®
$231/sqft
$3,743 Estimated rent
Home value
$741,400
$682,000 - $808,000
$3,743/mo
Zestimate® history
Loading...
Owner options
Explore your selling options
What's special
Welcome to your private retreat in one of Minnetonka’s most secluded and sought-after neighborhoods. This stunning 4 bed, 4
bath home is a rare blend of elegance and functionality
Step inside and fall in love with the open, sunlit layout featuring a formal kitchen with access to a spacious deck, perfect for
morning coffee or hosting summer gatherings. Need even more space to entertain? Head down to the fully finished lower level,
complete with a second full kitchen and walkout access to a sprawling patio and your own private backyard pool oasis.
Whether you’re throwing summer pool parties, hosting game nights, or simply enjoying quiet evenings under the stars, this
home was built for making memories. Multiple outdoor spaces, thoughtful design, and a perfect flow for entertaining make this a
true standout in the West Metro.
Ready to see it for yourself? Message me to schedule your private showing today.
Zillow last checked: 8 hours ago
Listing updated: November 19, 2025 at 07:12am
Listed by:
Joey Clark 612-695-0149,
eXp Realty
Bought with:
Rodolfo A. Trujillo
RE/MAX Advantage Plus
Source: NorthstarMLS as distributed by MLS GRID,MLS#: 6718206
Facts & features
Interior
Bedrooms & bathrooms
- Bedrooms: 4
- Bathrooms: 4
- Full bathrooms: 2
- 1/2 bathrooms: 2
Bedroom 1
- Level: Upper
- Area: 204 Square Feet
- Dimensions: 17x12
Bedroom 2
- Level: Upper
- Area: 128 Square Feet
- Dimensions: 16x8
Bedroom 3
- Level: Upper
- Area: 117 Square Feet
- Dimensions: 13x9
Bedroom 4
- Level: Lower
- Area: 132 Square Feet
- Dimensions: 12x11
Other
- Level: Lower
- Area: 276 Square Feet
- Dimensions: 23x12
Deck
- Level: Main
- Area: 255 Square Feet
- Dimensions: 17x15
Deck
- Level: Main
- Area: 130 Square Feet
- Dimensions: 13x10
Dining room
- Level: Main
- Area: 153 Square Feet
- Dimensions: 17x9
Foyer
- Level: Main
- Area: 64 Square Feet
- Dimensions: 8x8
Game room
- Level: Lower
- Area: 104 Square Feet
- Dimensions: 13x8
Great room
- Level: Main
- Area: 234 Square Feet
- Dimensions: 18x13
Kitchen
- Level: Main
- Area: 198 Square Feet
- Dimensions: 18x11
Kitchen
- Level: Lower
- Area: 130 Square Feet
- Dimensions: 13x10
Living room
- Level: Main
- Area: 247 Square Feet
- Dimensions: 19x13
Patio
- Level: Lower
- Area: 600 Square Feet
- Dimensions: 40x15
Other
- Level: Lower
- Area: 72 Square Feet
- Dimensions: 12x6
Heating
- Forced Air
Cooling
- Central Air
Appliances
- Included: Dishwasher, Dryer, Exhaust Fan, Gas Water Heater, Microwave, Range, Refrigerator, Washer
Features
- Basement: Block,Egress Window(s),Finished
- Number of fireplaces: 1
- Fireplace features: Decorative, Living Room, Wood Burning
Interior area
- Total structure area: 3,166
- Total interior livable area: 3,166 sqft
- Finished area above ground: 1,974
- Finished area below ground: 1,073
Property
Parking
- Total spaces: 2
- Parking features: Attached, Tuckunder Garage
- Attached garage spaces: 2
Accessibility
- Accessibility features: None
Features
- Levels: Modified Two Story
- Stories: 2
- Patio & porch: Composite Decking, Patio
- Has private pool: Yes
- Pool features: In Ground, Heated, Outdoor Pool
- Fencing: Chain Link,Partial,Privacy,Wood
Lot
- Size: 0.51 Acres
- Dimensions: 126 x 174
Details
- Additional structures: Storage Shed
- Foundation area: 1192
- Parcel number: 1011722230021
- Zoning description: Residential-Single Family
Construction
Type & style
- Home type: SingleFamily
- Property subtype: Single Family Residence
Materials
- Vinyl Siding, Block, Frame
- Roof: Age 8 Years or Less
Condition
- Age of Property: 51
- New construction: No
- Year built: 1974
Utilities & green energy
- Electric: Circuit Breakers
- Gas: Natural Gas
- Sewer: City Sewer/Connected
- Water: City Water/Connected
Community & neighborhood
Location
- Region: Minnetonka
- Subdivision: Enghausers Deaverdale
HOA & financial
HOA
- Has HOA: No
Price history
| Date | Event | Price |
|---|---|---|
| 7/31/2025 | Sold | $729,900$231/sqft |
Source: | ||
| 7/10/2025 | Pending sale | $729,900$231/sqft |
Source: | ||
| 6/3/2025 | Price change | $729,900-2.7%$231/sqft |
Source: | ||
| 5/9/2025 | Listed for sale | $750,000+115.5%$237/sqft |
Source: | ||
| 1/14/2005 | Sold | $348,000$110/sqft |
Source: Public Record Report a problem | ||
Public tax history
| Year | Property taxes | Tax assessment |
|---|---|---|
| 2025 | $6,731 +6.2% | $577,900 +8% |
| 2024 | $6,339 +5.9% | $535,200 +0.7% |
| 2023 | $5,987 +3.8% | $531,300 +5.7% |
Find assessor info on the county website
Neighborhood: 55305
Nearby schools
GreatSchools rating
- 7/10Sunset Hill Elementary SchoolGrades: K-5Distance: 1.5 mi
- 9/10Wayzata East Middle SchoolGrades: 6-8Distance: 1.8 mi
- 10/10Wayzata High SchoolGrades: 9-12Distance: 6.4 mi
Get a cash offer in 3 minutes
Find out how much your home could sell for in as little as 3 minutes with a no-obligation cash offer.
Estimated market value$741,400
Get a cash offer in 3 minutes
Find out how much your home could sell for in as little as 3 minutes with a no-obligation cash offer.
Estimated market value
$741,400
