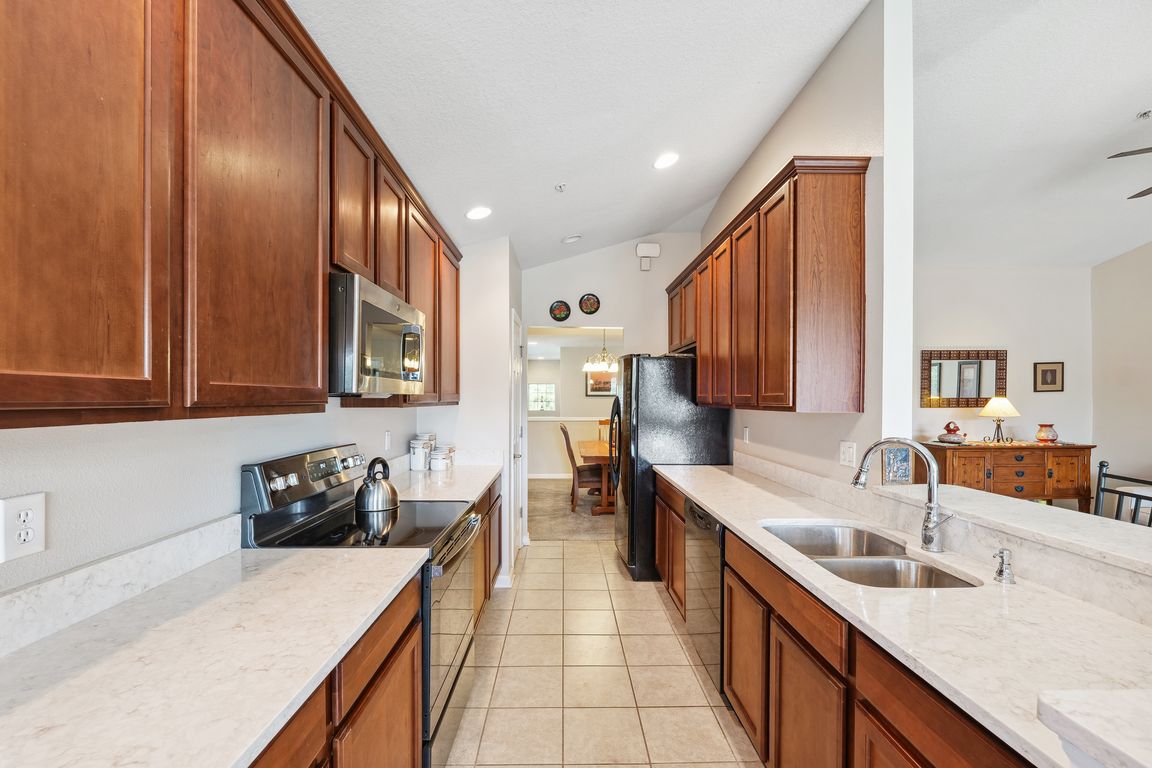
For salePrice cut: $2K (7/31)
$272,000
2beds
1,700sqft
2209 Kings Palace Dr UNIT 21204, Riverview, FL 33578
2beds
1,700sqft
Condominium
Built in 2007
1 Attached garage space
$160 price/sqft
$423 monthly HOA fee
What's special
Private balconyMajestic oak treesSparkling poolGrill stationsSoaring vaulted ceilingsPlenty of natural lightBright open layout
Live Like Royalty in Riverview’s Best-Kept Secret! Welcome to Villa Serena—a gated oasis where elegance, comfort, and convenience come together in perfect harmony. This beautifully maintained 2-BEDROOM PLUS OFFICE, which could easily be used as a 3rd bedroom, 2-bath condo is an exceptional home, offering a bright, open layout with ...
- 55 days
- on Zillow |
- 140 |
- 4 |
Source: Stellar MLS,MLS#: W7876567 Originating MLS: West Pasco
Originating MLS: West Pasco
Travel times
Kitchen
Living Room
Primary Bedroom
Zillow last checked: 7 hours ago
Listing updated: July 31, 2025 at 03:44pm
Listing Provided by:
Emilee Stein 813-644-0451,
54 REALTY LLC 813-435-5411
Source: Stellar MLS,MLS#: W7876567 Originating MLS: West Pasco
Originating MLS: West Pasco

Facts & features
Interior
Bedrooms & bathrooms
- Bedrooms: 2
- Bathrooms: 2
- Full bathrooms: 2
Primary bedroom
- Features: Walk-In Closet(s)
- Level: Second
- Area: 198.17 Square Feet
- Dimensions: 13.3x14.9
Bedroom 1
- Features: Built-in Closet
- Level: Second
- Area: 154.81 Square Feet
- Dimensions: 11.3x13.7
Primary bathroom
- Level: Second
- Area: 107.88 Square Feet
- Dimensions: 9.3x11.6
Bathroom 1
- Level: Second
- Area: 48.6 Square Feet
- Dimensions: 6x8.1
Balcony porch lanai
- Level: Second
- Area: 192.92 Square Feet
- Dimensions: 21.2x9.1
Dinette
- Level: Second
- Area: 68.06 Square Feet
- Dimensions: 8.2x8.3
Dining room
- Level: Second
- Area: 106.02 Square Feet
- Dimensions: 9.3x11.4
Kitchen
- Level: Second
- Area: 109.06 Square Feet
- Dimensions: 8.2x13.3
Living room
- Level: Second
- Area: 355.2 Square Feet
- Dimensions: 14.8x24
Office
- Level: Second
- Area: 154.81 Square Feet
- Dimensions: 11.3x13.7
Utility room
- Level: Second
- Area: 19.95 Square Feet
- Dimensions: 5.7x3.5
Heating
- Central
Cooling
- Central Air
Appliances
- Included: Convection Oven, Cooktop, Dishwasher, Disposal, Dryer, Ice Maker, Microwave, Refrigerator
- Laundry: Electric Dryer Hookup, Inside
Features
- Ceiling Fan(s), Eating Space In Kitchen, High Ceilings, Primary Bedroom Main Floor, Solid Surface Counters, Split Bedroom, Vaulted Ceiling(s), Walk-In Closet(s)
- Flooring: Carpet, Tile
- Windows: Double Pane Windows, Window Treatments
- Has fireplace: No
Interior area
- Total structure area: 2,166
- Total interior livable area: 1,700 sqft
Video & virtual tour
Property
Parking
- Total spaces: 1
- Parking features: Driveway, Garage Door Opener, Guest, Off Street
- Attached garage spaces: 1
- Has uncovered spaces: Yes
Features
- Levels: Two
- Stories: 2
- Patio & porch: Covered, Screened
- Exterior features: Balcony, Irrigation System, Lighting, Rain Gutters
- Fencing: Masonry
Lot
- Size: 2 Square Feet
- Residential vegetation: Mature Landscaping, Oak Trees
Details
- Parcel number: U05302092K00000021204.0
- Zoning: PD
- Special conditions: None
Construction
Type & style
- Home type: Condo
- Property subtype: Condominium
Materials
- Stucco
- Foundation: Slab
- Roof: Shingle
Condition
- New construction: No
- Year built: 2007
Utilities & green energy
- Sewer: Public Sewer
- Water: Public
- Utilities for property: BB/HS Internet Available, Cable Available, Cable Connected, Electricity Available, Electricity Connected, Phone Available, Public, Sewer Available, Sewer Connected, Water Available, Water Connected
Community & HOA
Community
- Features: Clubhouse, Fitness Center, Pool
- Security: Fire Alarm, Fire Sprinkler System, Gated Community, Security Fencing/Lighting/Alarms, Smoke Detector(s)
- Subdivision: VILLA SERENA A CONDO
HOA
- Has HOA: No
- Services included: Maintenance Grounds, Trash, Water
- HOA fee: $423 monthly
- Pet fee: $0 monthly
Location
- Region: Riverview
Financial & listing details
- Price per square foot: $160/sqft
- Annual tax amount: $4,058
- Date on market: 6/20/2025
- Listing terms: Cash,Conventional,FHA,VA Loan
- Ownership: Fee Simple
- Total actual rent: 0
- Electric utility on property: Yes
- Road surface type: Paved