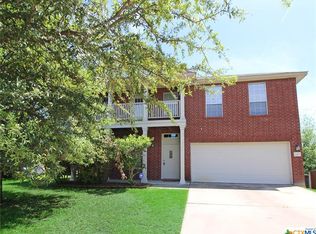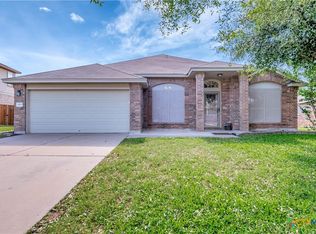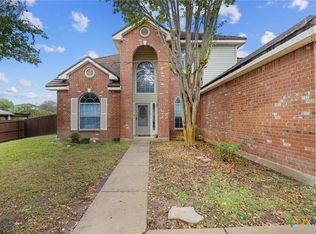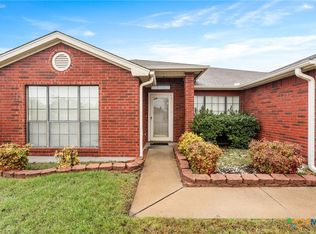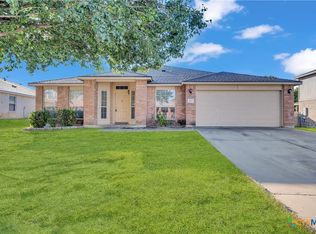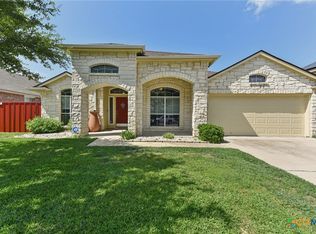Step inside 2209 Memory Lane and discover the perfect blend of space, comfort, and smart updates in the heart of Harker Heights! This beautifully maintained one-story home offers 3 bedrooms, 2 baths, an office, and 2,347 sq. ft. of versatile living space — giving everyone room to work, relax, and gather.
You’ll love the light-filled layout featuring two living areas and two dining spaces, ideal for entertaining or simply enjoying everyday life. The kitchen boasts plenty of storage and prep space, opening seamlessly to the family room with a fireplace — a cozy spot for movie nights or morning coffee.
The private primary suite features dual vanities, a soaking tub, and a separate shower, while the backyard is ready for entertaining with a large pergola-covered deck and fenced yard.
Recent upgrades bring extra peace of mind:
- New vinyl energy-efficient windows (Jan 2025) from Legendary Windows with easy-clean, heat blocking, and built-in security features
- New AC and water heater (Nov 2024)
- Radiant barrier added to attic (Nov 2024)
- Roof replacement in progress
Located near schools, shopping, and major employers, this home checks every box for comfort, value, and convenience. Schedule your showing today — this one won’t last!
Pending
$295,000
2209 Memory Ln, Harker Heights, TX 76548
3beds
2,348sqft
Est.:
Single Family Residence
Built in 2007
8,289.47 Square Feet Lot
$293,400 Zestimate®
$126/sqft
$-- HOA
What's special
Fenced yardTwo dining spacesLarge pergola-covered deckSoaking tubDual vanitiesPrivate primary suiteLight-filled layout
- 60 days |
- 36 |
- 3 |
Likely to sell faster than
Zillow last checked: 8 hours ago
Listing updated: November 01, 2025 at 01:31pm
Listed by:
Christine Karr (254)394-3904,
Homesmart
Source: Central Texas MLS,MLS#: 595458 Originating MLS: Fort Hood Area Association of REALTORS
Originating MLS: Fort Hood Area Association of REALTORS
Facts & features
Interior
Bedrooms & bathrooms
- Bedrooms: 3
- Bathrooms: 2
- Full bathrooms: 2
Primary bedroom
- Level: Main
- Dimensions: 16'6" x 14'4"
Bedroom 2
- Level: Main
- Dimensions: 15' x 11'
Bedroom 3
- Level: Main
- Dimensions: 15' x 11'1"
Family room
- Level: Main
- Dimensions: 18'7" x 13' 4"
Living room
- Level: Main
- Dimensions: 12'3" x 9'11"
Office
- Level: Main
- Dimensions: 12'2" x 12'11"
Heating
- Central, Electric
Cooling
- Central Air, Electric, 1 Unit, Attic Fan
Appliances
- Included: Dishwasher, Electric Cooktop, Electric Range, Electric Water Heater, Disposal, Oven, Refrigerator, Water Heater, Some Electric Appliances, Microwave, Range
- Laundry: Washer Hookup, Electric Dryer Hookup
Features
- All Bedrooms Down, Ceiling Fan(s), Chandelier, Dining Area, Separate/Formal Dining Room, Double Vanity, Entrance Foyer, Garden Tub/Roman Tub, Home Office, Multiple Living Areas, MultipleDining Areas, Pull Down Attic Stairs, Split Bedrooms, Storage, Separate Shower, Tub Shower, Vanity, Wired for Data, Walk-In Closet(s), Window Treatments, Breakfast Bar
- Flooring: Carpet, Ceramic Tile, Vinyl
- Windows: Window Treatments
- Attic: Pull Down Stairs
- Number of fireplaces: 1
- Fireplace features: Family Room
Interior area
- Total interior livable area: 2,348 sqft
Video & virtual tour
Property
Parking
- Total spaces: 2
- Parking features: Attached, Door-Single, Garage Faces Front, Garage, Garage Door Opener
- Attached garage spaces: 2
Features
- Levels: One
- Stories: 1
- Patio & porch: Covered, Deck, Patio, Porch
- Exterior features: Covered Patio, Deck, Porch, Private Yard, Storage
- Pool features: None
- Spa features: None
- Fencing: Back Yard,Privacy,Wood
- Has view: Yes
- View description: None
- Body of water: None
Lot
- Size: 8,289.47 Square Feet
Details
- Additional structures: Pergola, Storage
- Parcel number: 353430
Construction
Type & style
- Home type: SingleFamily
- Architectural style: Traditional
- Property subtype: Single Family Residence
Materials
- Brick, HardiPlank Type, Masonry
- Foundation: Slab
- Roof: Composition,Shingle
Condition
- Resale
- Year built: 2007
Utilities & green energy
- Sewer: Not Connected (at lot), Public Sewer
- Water: Not Connected (at lot), Public
- Utilities for property: Cable Available, Electricity Available, High Speed Internet Available, Trash Collection Public
Green energy
- Energy efficient items: Insulation, Windows
Community & HOA
Community
- Features: None, Gutter(s), Street Lights
- Subdivision: Savannah Heights
HOA
- Has HOA: No
Location
- Region: Harker Heights
Financial & listing details
- Price per square foot: $126/sqft
- Tax assessed value: $291,143
- Date on market: 10/15/2025
- Cumulative days on market: 160 days
- Listing agreement: Exclusive Right To Sell
- Listing terms: Cash,Conventional,FHA,VA Loan
- Electric utility on property: Yes
Estimated market value
$293,400
$279,000 - $308,000
$1,935/mo
Price history
Price history
| Date | Event | Price |
|---|---|---|
| 11/1/2025 | Pending sale | $295,000$126/sqft |
Source: | ||
| 10/25/2025 | Contingent | $295,000$126/sqft |
Source: | ||
| 10/16/2025 | Listed for sale | $295,000-7.8%$126/sqft |
Source: | ||
| 9/20/2025 | Listing removed | $320,000$136/sqft |
Source: | ||
| 7/17/2025 | Listed for sale | $320,000+0%$136/sqft |
Source: | ||
Public tax history
Public tax history
| Year | Property taxes | Tax assessment |
|---|---|---|
| 2025 | -- | $291,143 -2.1% |
| 2024 | -- | $297,419 -0.2% |
| 2023 | -- | $297,923 +10% |
Find assessor info on the county website
BuyAbility℠ payment
Est. payment
$1,882/mo
Principal & interest
$1440
Property taxes
$339
Home insurance
$103
Climate risks
Neighborhood: 76548
Nearby schools
GreatSchools rating
- 8/10Mountain View Elementary SchoolGrades: PK-5Distance: 0.5 mi
- 5/10Union Grove Middle SchoolGrades: 6-8Distance: 0.7 mi
- 5/10Harker Heights High SchoolGrades: 9-12Distance: 1.7 mi
Schools provided by the listing agent
- District: Killeen ISD
Source: Central Texas MLS. This data may not be complete. We recommend contacting the local school district to confirm school assignments for this home.
- Loading
