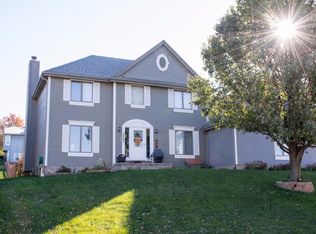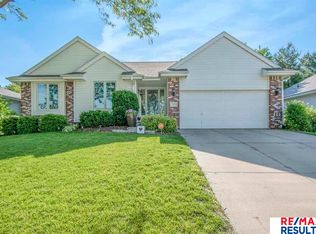Sold for $350,000 on 07/10/25
$350,000
2209 N 151st St, Omaha, NE 68116
3beds
1,979sqft
Single Family Residence
Built in 2002
9,278.28 Square Feet Lot
$348,900 Zestimate®
$177/sqft
$2,414 Estimated rent
Maximize your home sale
Get more eyes on your listing so you can sell faster and for more.
Home value
$348,900
$331,000 - $366,000
$2,414/mo
Zestimate® history
Loading...
Owner options
Explore your selling options
What's special
Very will cared for 3 bedroom, 3 bathroom, 2 car garage West facing home in the Diamond Head subdivision. The wide open staircase leads to the Living Room, with soaring vaulted ceilings, gas log fireplace,and large windows with views to the backyard. Spacious eat-in kitchen offers a deep stainless steel sink and newer kitchen faucet. The new slider off of the eat-in kitchen area leads to a large 10 x 20 deck. Step down off of the South side of the deck to a quaint little paver patio area. Large juniper trees across the back side of the lot for privacy. The home has a digital thermostat, sprinkler system and deeper garage for extra storage. Easy to show and sell in a great location close to shops, gas stations, grocery stores, schools and the West Dodge corridor. AMA
Zillow last checked: 8 hours ago
Listing updated: July 16, 2025 at 07:07am
Listed by:
J D Erb 402-201-7653,
BHHS Ambassador Real Estate
Bought with:
Zach Skar, 20230271
BHHS Ambassador Real Estate
Source: GPRMLS,MLS#: 22512977
Facts & features
Interior
Bedrooms & bathrooms
- Bedrooms: 3
- Bathrooms: 3
- Full bathrooms: 1
- 3/4 bathrooms: 1
- 1/2 bathrooms: 1
- Main level bathrooms: 2
Primary bedroom
- Features: Wall/Wall Carpeting, Window Covering, Cath./Vaulted Ceiling, Ceiling Fan(s), Walk-In Closet(s)
- Level: Main
- Area: 182.28
- Dimensions: 14 x 13.02
Bedroom 2
- Features: Wall/Wall Carpeting, Window Covering
- Level: Main
- Area: 110.7
- Dimensions: 11.07 x 10
Bedroom 3
- Features: Wall/Wall Carpeting, Window Covering
- Level: Main
- Area: 111.7
- Dimensions: 11.07 x 10.09
Primary bathroom
- Features: 3/4
Dining room
- Features: Window Covering, Cath./Vaulted Ceiling, Luxury Vinyl Plank
- Level: Main
- Area: 97.49
- Dimensions: 12.08 x 8.07
Kitchen
- Features: Window Covering, Ceiling Fan(s), Dining Area, Sliding Glass Door, Luxury Vinyl Plank
- Level: Main
- Area: 229.96
- Dimensions: 19.1 x 12.04
Living room
- Features: Window Covering, Fireplace, Cath./Vaulted Ceiling
- Level: Main
- Area: 239.52
- Dimensions: 17.06 x 14.04
Basement
- Area: 1307
Heating
- Natural Gas, Forced Air
Cooling
- Central Air
Appliances
- Included: Range, Refrigerator, Dishwasher, Disposal, Microwave
Features
- Flooring: Vinyl, Carpet, Luxury Vinyl, Plank
- Doors: Sliding Doors
- Windows: Window Coverings, LL Daylight Windows
- Basement: Daylight,Partially Finished
- Number of fireplaces: 1
- Fireplace features: Living Room, Direct-Vent Gas Fire
Interior area
- Total structure area: 1,979
- Total interior livable area: 1,979 sqft
- Finished area above ground: 1,480
- Finished area below ground: 499
Property
Parking
- Total spaces: 2
- Parking features: Built-In, Garage, Garage Door Opener
- Attached garage spaces: 2
Features
- Levels: Split Entry
- Patio & porch: Porch, Patio, Deck
- Exterior features: Sprinkler System
- Fencing: None
Lot
- Size: 9,278 sqft
- Dimensions: 70 x 132.5
- Features: Up to 1/4 Acre., City Lot, Public Sidewalk
Details
- Parcel number: 0923097564
Construction
Type & style
- Home type: SingleFamily
- Architectural style: Traditional
- Property subtype: Single Family Residence
Materials
- Masonite, Brick/Other
- Foundation: Block
- Roof: Composition
Condition
- Not New and NOT a Model
- New construction: No
- Year built: 2002
Utilities & green energy
- Sewer: Public Sewer
- Water: Public
- Utilities for property: Electricity Available, Natural Gas Available, Water Available, Sewer Available
Community & neighborhood
Location
- Region: Omaha
- Subdivision: Diamond Head
Other
Other facts
- Listing terms: Conventional,Cash
- Ownership: Fee Simple
Price history
| Date | Event | Price |
|---|---|---|
| 7/10/2025 | Sold | $350,000$177/sqft |
Source: | ||
| 5/22/2025 | Pending sale | $350,000$177/sqft |
Source: | ||
| 5/15/2025 | Listed for sale | $350,000+113.4%$177/sqft |
Source: | ||
| 11/27/2002 | Sold | $164,000$83/sqft |
Source: Public Record | ||
Public tax history
| Year | Property taxes | Tax assessment |
|---|---|---|
| 2024 | $4,625 -6% | $277,800 +19.1% |
| 2023 | $4,920 -1.2% | $233,200 |
| 2022 | $4,978 +14.8% | $233,200 +13.9% |
Find assessor info on the county website
Neighborhood: 68116
Nearby schools
GreatSchools rating
- 7/10Picotte Elementary SchoolGrades: PK-4Distance: 0.6 mi
- 4/10Alice Buffett Magnet Middle SchoolGrades: 5-8Distance: 1.7 mi
- 2/10Burke High SchoolGrades: 9-12Distance: 2.6 mi
Schools provided by the listing agent
- Elementary: Picotte
- Middle: Buffett
- High: Burke
- District: Omaha
Source: GPRMLS. This data may not be complete. We recommend contacting the local school district to confirm school assignments for this home.

Get pre-qualified for a loan
At Zillow Home Loans, we can pre-qualify you in as little as 5 minutes with no impact to your credit score.An equal housing lender. NMLS #10287.
Sell for more on Zillow
Get a free Zillow Showcase℠ listing and you could sell for .
$348,900
2% more+ $6,978
With Zillow Showcase(estimated)
$355,878
