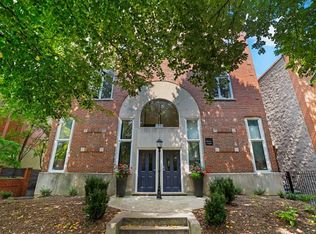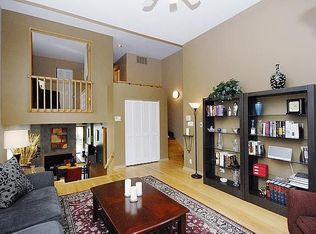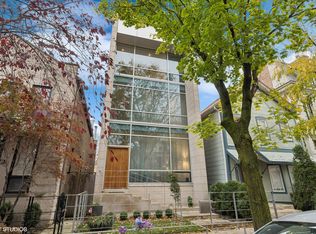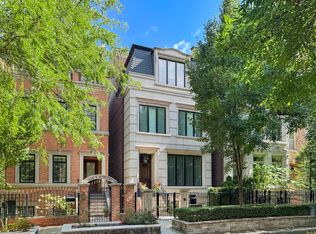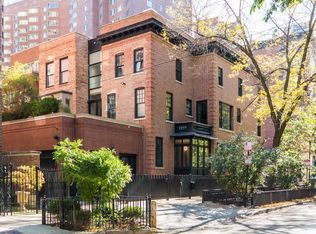New Look! Recently refreshed with updated floors, baths, and paint. This extraordinary home is an exceptional buy in the heart of Lincoln Park. Situated on a double lot (48' x 115'), it offers remarkable outdoor space-not a lot line-to-lot line home. Perfect for buyers seeking something beautiful, distinctive, and unique-definitely not a cookie-cutter property. This five-bedroom, 4.3-bath, 5918-square-foot residence features a spacious side yard. Originally built on a single lot, the owners later purchased the adjacent parcel, expanding the home to include a family room and office addition while preserving generous outdoor areas for an extraordinary patio, lush yard, landscaped grounds, and a private putting green. The professionally designed landscaping creates a serene and private green oasis. As part of the renovation, the home features an updated, eat-in, open-concept kitchen that overlooks the adjacent family room and offers beautiful views of the yard. Top-of-the-line appliances, elegant cabinetry, and stunning countertops make this a true chef's kitchen and an ideal space for entertaining. Upstairs are four bedrooms, with access to additional outdoor spaces. The lower level includes a large, bright recreation room, laundry area, excellent storage, and an additional ensuite bedroom. Architectural highlights throughout the home include soaring cathedral double-height ceilings, an attached garage, three powder rooms, and expansive windows that flood the interior with natural light from the south and west, seamlessly blending the indoor space with the surrounding greenery. The owners have meticulously maintained the property with numerous updates: newer roof, mechanicals, tuckpointing/masonry, hot water tank, irrigation system, and front entry. The floors have just been refinished. This home is understated and quiet on the exterior yet dramatic on the inside. Located in a prime Lincoln Park setting where double-lot homes command significantly higher prices, this property represents an exceptional value and opportunity. Steps from Lincoln Park's best restaurants, shops, the L train, the Oscar Mayer School District, and close to the lake and highways.
Active
$3,800,000
2209 N Seminary Ave, Chicago, IL 60614
5beds
5,918sqft
Est.:
Single Family Residence
Built in ----
5,520 Square Feet Lot
$3,631,200 Zestimate®
$642/sqft
$-- HOA
What's special
Landscaped groundsStunning countertopsAttached garageExtraordinary patioDouble lotExpansive windowsProfessionally designed landscaping
- 48 days |
- 2,559 |
- 170 |
Zillow last checked: 8 hours ago
Listing updated: December 04, 2025 at 10:39am
Listing courtesy of:
Suzanne Gignilliat 773-394-4717,
@properties Christie's International Real Estate
Source: MRED as distributed by MLS GRID,MLS#: 12507680
Tour with a local agent
Facts & features
Interior
Bedrooms & bathrooms
- Bedrooms: 5
- Bathrooms: 7
- Full bathrooms: 4
- 1/2 bathrooms: 3
Rooms
- Room types: Breakfast Room, Office, Recreation Room, Bedroom 5, Foyer
Primary bedroom
- Features: Flooring (Carpet), Window Treatments (Blinds), Bathroom (Full, Tub & Separate Shwr)
- Level: Second
- Area: 330 Square Feet
- Dimensions: 22X15
Bedroom 2
- Features: Flooring (Carpet), Window Treatments (Blinds)
- Level: Second
- Area: 182 Square Feet
- Dimensions: 13X14
Bedroom 3
- Features: Flooring (Hardwood), Window Treatments (Blinds)
- Level: Third
- Area: 160 Square Feet
- Dimensions: 10X16
Bedroom 4
- Features: Flooring (Hardwood), Window Treatments (Blinds)
- Level: Third
- Area: 156 Square Feet
- Dimensions: 13X12
Bedroom 5
- Features: Flooring (Carpet), Window Treatments (Blinds)
- Level: Lower
- Area: 121 Square Feet
- Dimensions: 11X11
Breakfast room
- Features: Flooring (Hardwood), Window Treatments (Blinds)
- Level: Main
- Area: 238 Square Feet
- Dimensions: 14X17
Dining room
- Features: Flooring (Hardwood), Window Treatments (Blinds)
- Level: Main
- Area: 208 Square Feet
- Dimensions: 13X16
Family room
- Features: Flooring (Hardwood), Window Treatments (Curtains/Drapes)
- Level: Main
- Area: 475 Square Feet
- Dimensions: 19X25
Foyer
- Features: Flooring (Hardwood), Window Treatments (Blinds)
- Level: Main
- Area: 143 Square Feet
- Dimensions: 13X11
Kitchen
- Features: Kitchen (Eating Area-Table Space, Island, Pantry-Closet, Custom Cabinetry, Granite Counters, Updated Kitchen), Window Treatments (Shutters)
- Level: Main
- Area: 204 Square Feet
- Dimensions: 12X17
Laundry
- Features: Flooring (Other)
- Level: Lower
- Area: 225 Square Feet
- Dimensions: 9X25
Living room
- Features: Flooring (Hardwood), Window Treatments (Shutters)
- Level: Main
- Area: 400 Square Feet
- Dimensions: 20X20
Office
- Features: Flooring (Carpet), Window Treatments (Blinds)
- Level: Second
- Area: 288 Square Feet
- Dimensions: 18X16
Recreation room
- Features: Flooring (Hardwood), Window Treatments (Blinds)
- Level: Lower
- Area: 400 Square Feet
- Dimensions: 20X20
Heating
- Natural Gas, Forced Air, Zoned, Radiant Floor
Cooling
- Central Air, Zoned
Appliances
- Included: Double Oven, Microwave, Dishwasher, Refrigerator, High End Refrigerator, Washer, Dryer, Disposal, Stainless Steel Appliance(s), Cooktop, Down Draft, Gas Cooktop
- Laundry: Laundry Closet, Sink
Features
- Vaulted Ceiling(s), Built-in Features, Walk-In Closet(s), Bookcases, Granite Counters, Separate Dining Room, Pantry
- Flooring: Hardwood, Carpet
- Doors: Storm Door(s)
- Windows: Window Treatments, Drapes
- Basement: Finished,Rec/Family Area,Full,Daylight
- Number of fireplaces: 4
- Fireplace features: Gas Starter, Family Room, Living Room, Other, Exterior
Interior area
- Total structure area: 0
- Total interior livable area: 5,918 sqft
Property
Parking
- Total spaces: 2
- Parking features: Off Alley, Garage Door Opener, Garage Owned, Attached, Garage
- Attached garage spaces: 2
- Has uncovered spaces: Yes
Accessibility
- Accessibility features: No Disability Access
Features
- Patio & porch: Roof Deck, Patio, Deck
- Exterior features: Balcony, Fire Pit, Breezeway, Lighting
Lot
- Size: 5,520 Square Feet
- Dimensions: 48X115
- Features: Corner Lot
Details
- Additional parcels included: 14320703400000
- Parcel number: 14322070350000
- Special conditions: List Broker Must Accompany
Construction
Type & style
- Home type: SingleFamily
- Property subtype: Single Family Residence
Materials
- Brick
- Foundation: Concrete Perimeter
- Roof: Asphalt
Condition
- New construction: No
- Major remodel year: 2005
Utilities & green energy
- Electric: Circuit Breakers
- Sewer: Public Sewer
- Water: Lake Michigan
Community & HOA
Community
- Features: Sidewalks, Street Lights
HOA
- Services included: None
Location
- Region: Chicago
Financial & listing details
- Price per square foot: $642/sqft
- Annual tax amount: $66,184
- Date on market: 10/31/2025
- Ownership: Fee Simple
Estimated market value
$3,631,200
$3.45M - $3.81M
Not available
Price history
Price history
| Date | Event | Price |
|---|---|---|
| 10/31/2025 | Listed for sale | $3,800,000$642/sqft |
Source: | ||
| 10/8/2025 | Listing removed | $3,800,000$642/sqft |
Source: | ||
| 8/19/2025 | Price change | $3,800,000-6.2%$642/sqft |
Source: | ||
| 6/19/2025 | Listed for sale | $4,050,000$684/sqft |
Source: | ||
Public tax history
Public tax history
Tax history is unavailable.BuyAbility℠ payment
Est. payment
$26,187/mo
Principal & interest
$18904
Property taxes
$5953
Home insurance
$1330
Climate risks
Neighborhood: Lincoln Park
Nearby schools
GreatSchools rating
- 9/10Mayer Elementary SchoolGrades: PK-8Distance: 0.1 mi
- 8/10Lincoln Park High SchoolGrades: 9-12Distance: 0.6 mi
Schools provided by the listing agent
- Elementary: Oscar Mayer Elementary School
- Middle: Oscar Mayer Elementary School
- High: Lincoln Park High School
- District: 299
Source: MRED as distributed by MLS GRID. This data may not be complete. We recommend contacting the local school district to confirm school assignments for this home.
- Loading
- Loading
