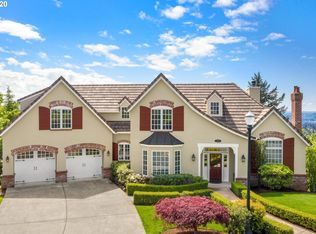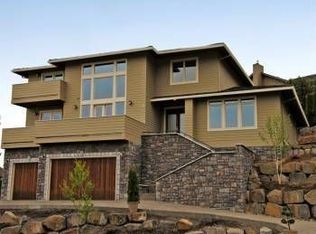Sold
$1,038,000
2209 NW Crestview Way, Portland, OR 97229
5beds
4,612sqft
Residential, Single Family Residence
Built in 1999
10,018.8 Square Feet Lot
$1,029,200 Zestimate®
$225/sqft
$4,892 Estimated rent
Home value
$1,029,200
$967,000 - $1.10M
$4,892/mo
Zestimate® history
Loading...
Owner options
Explore your selling options
What's special
Nestled in the highly sought-after Forest Heights community of SW Portland, but within an enclave with no HOA dues, this elegant 5-bedroom, 3.5-bath Craftsman home offers the perfect blend of modern design, smart floor plan, and three levels of living. Designed with an open, flowing floor plan, this home is filled with natural light and features three expansive decks/patios with stunning south and west-facing views: ideal for relaxing or entertaining. Level lawn in both the front & back yards allow for easy childs' play! A welcoming front patio sets the tone for gracious living, while the formal living and dining rooms provide sunlit spaces for summer entertaining or gathering by the fire in the wintertime! The bright and airy kitchen opens to a generous sized family room and breakfast nook, with direct access to a sunny, private BBQ deck. The family room has a floor to ceiling river rock fireplace which grounds the room, and is surrounded by walls of windows that lets the light pour in. Upstairs, the serene primary suite boasts southerly views, a spa-like bath with dual sinks, soaking tub, walk-in shower, and a generous closet. Three additional spacious bedrooms and a dedicated home office complete the upper level. The lower level offers a large bonus/flex room with a full bar, wine cellar, and walkout access to a level lawn. This home has an incredible amount of clean, dry storage throughout, so everything hs its own place. Enjoy the Forest Heights lifestyle with top-rated schools, walking paths, public parks, scenic trails, and a quaint town center, all just minutes from Nike, Intel, OHSU, and downtown Portland. Welcome home! [Home Energy Score = 3. HES Report at https://rpt.greenbuildingregistry.com/hes/OR10126038]
Zillow last checked: 8 hours ago
Listing updated: October 04, 2025 at 07:32am
Listed by:
Kendall Bergstrom-Delancellotti 503-799-2596,
Cascade Hasson Sotheby's International Realty
Bought with:
Ritchie Metzler, 200510254
Urban Pacific Real Estate
Source: RMLS (OR),MLS#: 687829917
Facts & features
Interior
Bedrooms & bathrooms
- Bedrooms: 5
- Bathrooms: 4
- Full bathrooms: 3
- Partial bathrooms: 1
- Main level bathrooms: 1
Primary bedroom
- Features: Skylight, Double Sinks, Jetted Tub, Suite, Tile Floor, Walkin Closet, Walkin Shower, Wallto Wall Carpet
- Level: Upper
- Area: 336
- Dimensions: 21 x 16
Bedroom 2
- Features: Hardwood Floors, Double Closet
- Level: Upper
- Area: 225
- Dimensions: 15 x 15
Bedroom 3
- Features: Hardwood Floors, Closet
- Level: Upper
- Area: 180
- Dimensions: 18 x 10
Bedroom 4
- Features: Hardwood Floors, Double Closet
- Level: Upper
- Area: 204
- Dimensions: 12 x 17
Dining room
- Features: Deck, Hardwood Floors, Sliding Doors
- Level: Main
- Area: 99
- Dimensions: 11 x 9
Family room
- Features: Builtin Features, Deck, Fireplace, Hardwood Floors
- Level: Main
- Area: 375
- Dimensions: 15 x 25
Kitchen
- Features: Cook Island, Deck, Eating Area, Gas Appliances, Double Oven, Free Standing Refrigerator, Quartz
- Level: Main
- Area: 240
- Width: 16
Living room
- Features: Fireplace, Hardwood Floors
- Level: Main
- Area: 204
- Dimensions: 12 x 17
Office
- Features: Hardwood Floors, Closet
- Level: Upper
- Area: 286
- Dimensions: 26 x 11
Heating
- Forced Air, Fireplace(s)
Cooling
- Central Air
Appliances
- Included: Built In Oven, Dishwasher, Double Oven, Gas Appliances, Microwave, Wine Cooler, Free-Standing Refrigerator, Gas Water Heater
Features
- Central Vacuum, High Ceilings, Quartz, Double Closet, Built-in Features, Wet Bar, Closet, Cook Island, Eat-in Kitchen, Double Vanity, Suite, Walk-In Closet(s), Walkin Shower, Kitchen Island
- Flooring: Hardwood, Tile, Wall to Wall Carpet
- Doors: Sliding Doors
- Windows: Double Pane Windows, Skylight(s)
- Basement: Crawl Space,Daylight,Partial
- Number of fireplaces: 2
- Fireplace features: Gas
Interior area
- Total structure area: 4,612
- Total interior livable area: 4,612 sqft
Property
Parking
- Total spaces: 2
- Parking features: Driveway, On Street, Attached, Oversized
- Attached garage spaces: 2
- Has uncovered spaces: Yes
Features
- Stories: 3
- Patio & porch: Covered Patio, Deck, Porch, Patio
- Exterior features: Yard
- Has spa: Yes
- Spa features: Bath
- Has view: Yes
- View description: Seasonal, Territorial, Valley
Lot
- Size: 10,018 sqft
- Features: Level, Private, Seasonal, Sprinkler, SqFt 10000 to 14999
Details
- Parcel number: R270845
- Zoning: Resid
Construction
Type & style
- Home type: SingleFamily
- Architectural style: Craftsman,Traditional
- Property subtype: Residential, Single Family Residence
Materials
- Cedar, Shingle Siding, Stone
- Roof: Composition
Condition
- Resale
- New construction: No
- Year built: 1999
Utilities & green energy
- Gas: Gas
- Sewer: Public Sewer
- Water: Public
- Utilities for property: Cable Connected, Satellite Internet Service
Community & neighborhood
Location
- Region: Portland
- Subdivision: Skyline Summit
Other
Other facts
- Listing terms: Cash,Conventional
- Road surface type: Paved
Price history
| Date | Event | Price |
|---|---|---|
| 10/3/2025 | Sold | $1,038,000-3.4%$225/sqft |
Source: | ||
| 8/15/2025 | Pending sale | $1,075,000$233/sqft |
Source: | ||
| 7/24/2025 | Listed for sale | $1,075,000+31.9%$233/sqft |
Source: | ||
| 1/17/2020 | Sold | $815,000-4.1%$177/sqft |
Source: | ||
| 11/24/2019 | Pending sale | $849,900$184/sqft |
Source: Eleete Real Estate #19162494 | ||
Public tax history
| Year | Property taxes | Tax assessment |
|---|---|---|
| 2025 | $18,130 +2.2% | $885,260 +3% |
| 2024 | $17,746 -1% | $859,480 +3% |
| 2023 | $17,917 +3.3% | $834,450 +3% |
Find assessor info on the county website
Neighborhood: Northwest Heights
Nearby schools
GreatSchools rating
- 9/10Forest Park Elementary SchoolGrades: K-5Distance: 0.5 mi
- 5/10West Sylvan Middle SchoolGrades: 6-8Distance: 2.4 mi
- 8/10Lincoln High SchoolGrades: 9-12Distance: 4 mi
Schools provided by the listing agent
- Elementary: Forest Park
- Middle: West Sylvan
- High: Lincoln
Source: RMLS (OR). This data may not be complete. We recommend contacting the local school district to confirm school assignments for this home.
Get a cash offer in 3 minutes
Find out how much your home could sell for in as little as 3 minutes with a no-obligation cash offer.
Estimated market value
$1,029,200
Get a cash offer in 3 minutes
Find out how much your home could sell for in as little as 3 minutes with a no-obligation cash offer.
Estimated market value
$1,029,200

