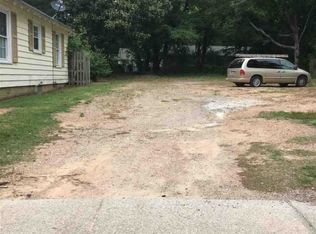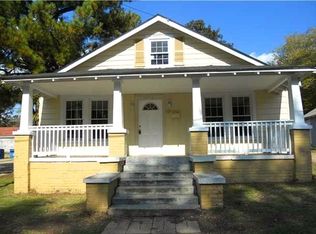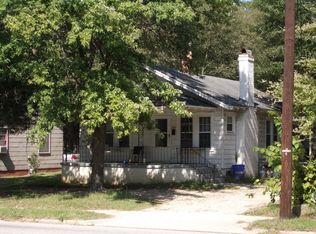COMPLETELY RENOVATED 2/2 RANCH minutes to downtown Raleigh, no HOA, low taxes. NEW: windows, walls, insulation, wiring, plumbing, oak hardwoods, siding, trim, shingles, porch rails & slab, HVAC, duct work, vents, thermostat, gas lines, on-demand tankless water heater, gutters, downspts, deck, steps, fencing, gravel driveway, paint and the list goes on! New Kitchen: granite, cabinets, large sink, tile back splash, New gas stove w/hood, LEDs throughout, New Baths w/tile, dual-flow toilets. A MUST SEE!
This property is off market, which means it's not currently listed for sale or rent on Zillow. This may be different from what's available on other websites or public sources.


