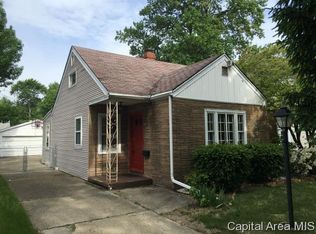Sold for $130,000 on 05/24/23
$130,000
2209 S Pasfield St, Springfield, IL 62704
3beds
1,276sqft
Single Family Residence, Residential
Built in 1948
6,534 Square Feet Lot
$147,100 Zestimate®
$102/sqft
$1,615 Estimated rent
Home value
$147,100
$140,000 - $154,000
$1,615/mo
Zestimate® history
Loading...
Owner options
Explore your selling options
What's special
This 3 bed 1 ½ bath home is ready for a new owner! Hardwood floors in living room, main floor bedrooms and hallway have been refinished (2023). White trim package throughout main level. Large 3rd bedroom upstairs w/private half bath and additional room perfect for office or rec room. Full unfinished basement. New Pella sliding door in the kitchen leads to your backyard that boasts a large deck, privacy fence, firepit and includes a detached garage. Sump pump new in 2018. Furnace/AC 2009. New waterline 2017. Kitchen appliances and washer/dryer stay. Pre inspected and sold as reported for buyer convenience!
Zillow last checked: 8 hours ago
Listing updated: June 20, 2023 at 01:01pm
Listed by:
Jane Hay Mobl:217-414-1203,
The Real Estate Group, Inc.
Bought with:
Judy Eoff, 475139106
RE/MAX Results Plus
Source: RMLS Alliance,MLS#: CA1021351 Originating MLS: Capital Area Association of Realtors
Originating MLS: Capital Area Association of Realtors

Facts & features
Interior
Bedrooms & bathrooms
- Bedrooms: 3
- Bathrooms: 2
- Full bathrooms: 1
- 1/2 bathrooms: 1
Bedroom 1
- Level: Upper
- Dimensions: 11ft 11in x 11ft 11in
Bedroom 2
- Level: Main
- Dimensions: 12ft 1in x 10ft 6in
Bedroom 3
- Level: Main
- Dimensions: 9ft 3in x 12ft 6in
Other
- Level: Upper
- Dimensions: 11ft 8in x 9ft 3in
Kitchen
- Level: Main
- Dimensions: 8ft 5in x 16ft 6in
Living room
- Level: Main
- Dimensions: 15ft 11in x 13ft 3in
Main level
- Area: 859
Recreation room
- Level: Basement
- Dimensions: 26ft 0in x 10ft 2in
Upper level
- Area: 417
Heating
- Baseboard, Forced Air
Cooling
- Central Air
Appliances
- Included: Dishwasher, Disposal, Dryer, Microwave, Range, Refrigerator, Washer
Features
- Ceiling Fan(s)
- Windows: Blinds
- Basement: Full,Unfinished
- Number of fireplaces: 1
- Fireplace features: Gas Log
Interior area
- Total structure area: 1,276
- Total interior livable area: 1,276 sqft
Property
Parking
- Total spaces: 1
- Parking features: Detached
- Garage spaces: 1
- Details: Number Of Garage Remotes: 1
Features
- Patio & porch: Deck
Lot
- Size: 6,534 sqft
- Dimensions: 140.86 x 47
- Features: Level
Details
- Parcel number: 22040405003
Construction
Type & style
- Home type: SingleFamily
- Property subtype: Single Family Residence, Residential
Materials
- Unknown, Vinyl Siding
- Roof: Other
Condition
- New construction: No
- Year built: 1948
Utilities & green energy
- Sewer: Public Sewer
- Water: Public
Community & neighborhood
Location
- Region: Springfield
- Subdivision: None
Other
Other facts
- Road surface type: Paved
Price history
| Date | Event | Price |
|---|---|---|
| 8/14/2025 | Listing removed | $150,000$118/sqft |
Source: | ||
| 8/6/2025 | Price change | $150,000-3.2%$118/sqft |
Source: | ||
| 7/23/2025 | Price change | $155,000-2.5%$121/sqft |
Source: | ||
| 7/16/2025 | Listed for sale | $159,000+22.3%$125/sqft |
Source: | ||
| 5/24/2023 | Sold | $130,000+2%$102/sqft |
Source: | ||
Public tax history
| Year | Property taxes | Tax assessment |
|---|---|---|
| 2024 | $4,289 +19.4% | $51,057 +9.5% |
| 2023 | $3,593 +20.1% | $46,636 +18.4% |
| 2022 | $2,991 +4.2% | $39,380 +3.9% |
Find assessor info on the county website
Neighborhood: 62704
Nearby schools
GreatSchools rating
- 3/10Black Hawk Elementary SchoolGrades: K-5Distance: 0.3 mi
- 2/10Jefferson Middle SchoolGrades: 6-8Distance: 1.7 mi
- 2/10Springfield Southeast High SchoolGrades: 9-12Distance: 2 mi

Get pre-qualified for a loan
At Zillow Home Loans, we can pre-qualify you in as little as 5 minutes with no impact to your credit score.An equal housing lender. NMLS #10287.
