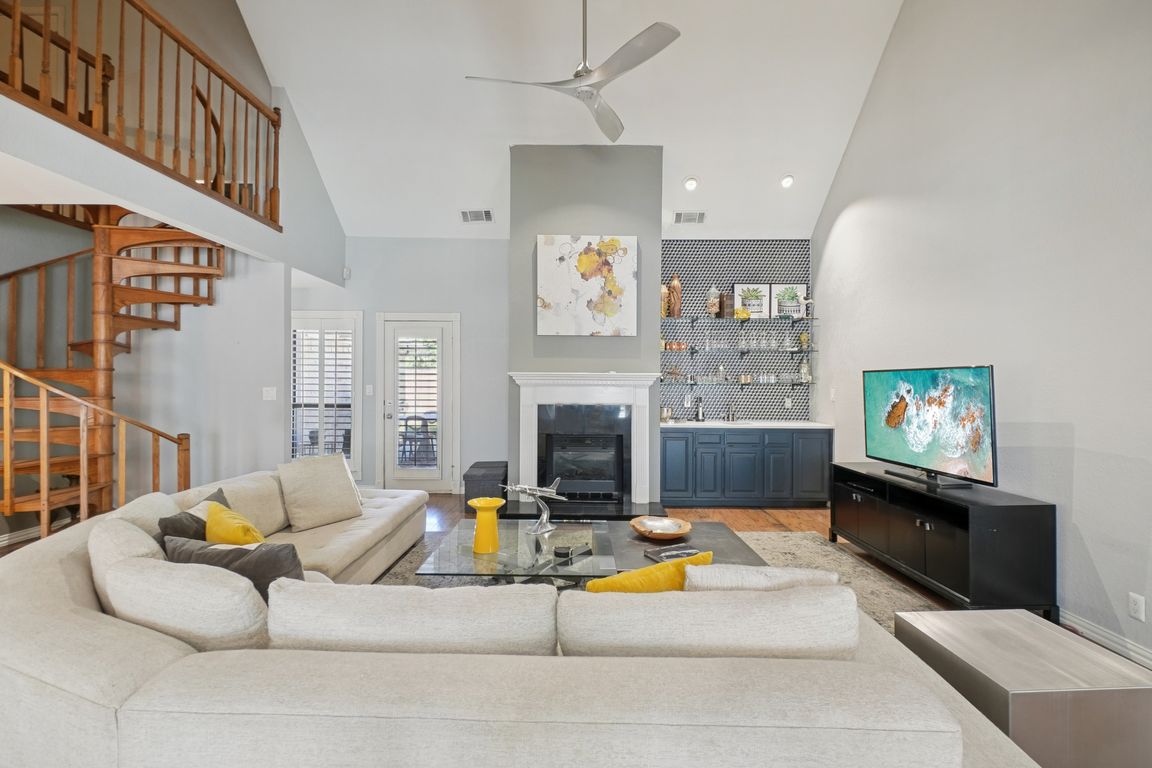
For sale
$490,000
3beds
2,029sqft
2209 Sand Creek Ct, Arlington, TX 76006
3beds
2,029sqft
Single family residence
Built in 1986
6,403 sqft
2 Attached garage spaces
$241 price/sqft
What's special
Custom tiled fireplaceStainless-steel appliancesHardwood flooringBright dining areaQuartz countertopsStatement spiral staircaseSoaking tub
Modern sophistication meets comfort in this beautifully updated home featuring an open, light-filled layout and designer details throughout. The main living area impresses with soaring vaulted ceilings, a statement spiral staircase, and a custom tiled fireplace with a sleek wet bar. The remodeled kitchen offers clean white cabinetry, quartz countertops, open ...
- 1 day |
- 159 |
- 8 |
Source: NTREIS,MLS#: 21086793
Travel times
Living Room
Kitchen
Primary Bedroom
Zillow last checked: 8 hours ago
Listing updated: 13 hours ago
Listed by:
Tadeo Aguilera 0655528 972-716-3865,
Funk Realty Group, LLC 972-716-3865
Source: NTREIS,MLS#: 21086793
Facts & features
Interior
Bedrooms & bathrooms
- Bedrooms: 3
- Bathrooms: 2
- Full bathrooms: 2
Primary bedroom
- Features: Ceiling Fan(s), Dual Sinks, En Suite Bathroom, Garden Tub/Roman Tub, Walk-In Closet(s)
- Level: First
- Dimensions: 20 x 20
Bonus room
- Features: Ceiling Fan(s)
- Level: Second
- Dimensions: 14 x 12
Living room
- Features: Built-in Features, Ceiling Fan(s), Fireplace
- Level: First
- Dimensions: 28 x 28
Heating
- Central, Electric
Cooling
- Central Air, Ceiling Fan(s), Electric
Appliances
- Included: Dishwasher, Electric Cooktop, Electric Oven, Electric Water Heater, Disposal, Refrigerator
- Laundry: Electric Dryer Hookup
Features
- Wet Bar, Chandelier, Cathedral Ceiling(s), Central Vacuum, Decorative/Designer Lighting Fixtures, Double Vanity, Granite Counters, Loft, Open Floorplan, Vaulted Ceiling(s), Natural Woodwork, Walk-In Closet(s)
- Flooring: Ceramic Tile, Engineered Hardwood
- Windows: Bay Window(s), Skylight(s), Window Coverings
- Has basement: No
- Number of fireplaces: 1
- Fireplace features: Electric
Interior area
- Total interior livable area: 2,029 sqft
Video & virtual tour
Property
Parking
- Total spaces: 2
- Parking features: Driveway, Electric Gate, Garage
- Attached garage spaces: 2
- Has uncovered spaces: Yes
Features
- Levels: One and One Half
- Stories: 1.5
- Pool features: None
- Fencing: Back Yard
Lot
- Size: 6,403.32 Square Feet
Details
- Parcel number: 03652173
Construction
Type & style
- Home type: SingleFamily
- Architectural style: Detached
- Property subtype: Single Family Residence
Materials
- Foundation: Slab
- Roof: Composition
Condition
- Year built: 1986
Utilities & green energy
- Sewer: Public Sewer
- Water: Public
- Utilities for property: Sewer Available, Water Available
Community & HOA
Community
- Security: Security System
- Subdivision: Woodridge Add
HOA
- Has HOA: No
Location
- Region: Arlington
Financial & listing details
- Price per square foot: $241/sqft
- Tax assessed value: $373,536
- Annual tax amount: $8,164
- Date on market: 11/4/2025
- Cumulative days on market: 2 days
- Exclusions: Swallow birds clock on wall