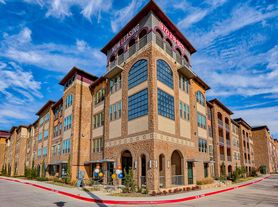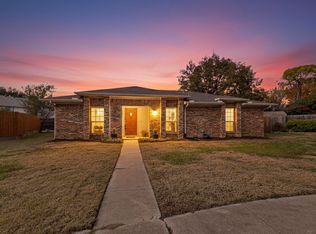Lovely Lewisville
The property features a beautiful living room with an updated fireplace, creating a warm and inviting space, and includes a spacious outdoor shed, perfect for storage or hobbies. Situated in the Lewisville Independent School District, it provides access to quality schools, parks, and is walkable to recreational areas like Lake Lewisville and Doubletree Ranch. With nearby shopping, dining options, and convenient access to major highways, this home combines comfort, style, and practicality for modern living.
No smokers. Pets negotiable. Check availability date. No housing vouchers. No Section 8 accepted.
House for rent
Special offer
$2,395/mo
2209 Swallow Ln, Lewisville, TX 75077
3beds
1,763sqft
Price may not include required fees and charges.
Single family residence
Available Thu Jan 1 2026
Cats, dogs OK
What's special
Updated fireplace
- 1 day |
- -- |
- -- |
Zillow last checked: 8 hours ago
Listing updated: 8 hours ago
Travel times
Looking to buy when your lease ends?
Consider a first-time homebuyer savings account designed to grow your down payment with up to a 6% match & a competitive APY.
Facts & features
Interior
Bedrooms & bathrooms
- Bedrooms: 3
- Bathrooms: 2
- Full bathrooms: 2
Interior area
- Total interior livable area: 1,763 sqft
Property
Parking
- Details: Contact manager
Details
- Parcel number: R134176
Construction
Type & style
- Home type: SingleFamily
- Property subtype: Single Family Residence
Community & HOA
Location
- Region: Lewisville
Financial & listing details
- Lease term: Contact For Details
Price history
| Date | Event | Price |
|---|---|---|
| 12/7/2025 | Listed for rent | $2,395$1/sqft |
Source: Zillow Rentals | ||
| 11/21/2025 | Sold | -- |
Source: NTREIS #21014812 | ||
| 10/27/2025 | Pending sale | $409,000$232/sqft |
Source: NTREIS #21014812 | ||
| 10/4/2025 | Contingent | $409,000$232/sqft |
Source: NTREIS #21014812 | ||
| 9/22/2025 | Price change | $409,000-1.4%$232/sqft |
Source: NTREIS #21014812 | ||
Neighborhood: Meadow Lake
- Special offer! No Admin Fees for a December Move-in. No Move-ins over Christmas.

