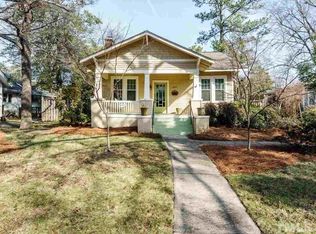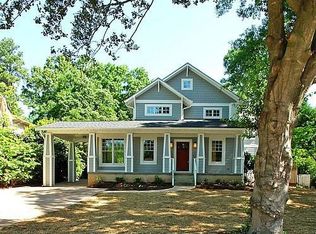Sold for $995,000
$995,000
2209 The Cir, Raleigh, NC 27608
3beds
2,322sqft
Single Family Residence, Residential
Built in 1928
0.3 Acres Lot
$979,200 Zestimate®
$429/sqft
$3,000 Estimated rent
Home value
$979,200
$930,000 - $1.03M
$3,000/mo
Zestimate® history
Loading...
Owner options
Explore your selling options
What's special
Welcome to a serene, 3-bedroom Southern gem located at 2209 The Circle in the heart of downtown Raleigh, walking distance to Five Points! Enter through a gorgeous sunroom, which overlooks a white picket fence front yard with lovely greenery and mature landscaping. This beautiful home perfectly blends classic elegance and modern touches, featuring refinished hardwoods, fresh neutral paint,10ft ceilings, and lots of natural lighting! The flowing layout boasts a spacious family room with a gas log fireplace and built-ins. Its private home office features bookshelves and a private entrance. The home offers a separate formal dining room and a large kitchen with vaulted ceiling and skylights, which opens to a breakfast area and sun-kissed living room. Primary suite features a walk-in shower, vaulted bathroom with skylight, and walk-in closet. Two additional bedrooms, full bath, and a half bath with laundry area complete the one-story design. Wide doors for age-in-place and secondary easy-access entry on the side. Backyard is enclosed with privacy fencing and features an adorable potting shed that could be used for storage.
Zillow last checked: 8 hours ago
Listing updated: October 28, 2025 at 12:55am
Listed by:
Thomas Wohl 919-601-3005,
EXP Realty LLC
Bought with:
Missy Farrell, 279825
Berkshire Hathaway HomeService
Source: Doorify MLS,MLS#: 10096638
Facts & features
Interior
Bedrooms & bathrooms
- Bedrooms: 3
- Bathrooms: 3
- Full bathrooms: 2
- 1/2 bathrooms: 1
Heating
- Central
Cooling
- Central Air
Appliances
- Included: Dishwasher, Electric Range, Microwave, Refrigerator
Features
- Bookcases, Granite Counters, Smooth Ceilings, Vaulted Ceiling(s), Walk-In Closet(s), Walk-In Shower
- Flooring: Hardwood, Tile
- Basement: Crawl Space
- Number of fireplaces: 1
- Fireplace features: Family Room
- Common walls with other units/homes: No Common Walls
Interior area
- Total structure area: 2,322
- Total interior livable area: 2,322 sqft
- Finished area above ground: 2,322
- Finished area below ground: 0
Property
Parking
- Total spaces: 2
- Parking features: Open
- Uncovered spaces: 2
Features
- Levels: One
- Stories: 1
- Fencing: Back Yard, Fenced, Front Yard
- Has view: Yes
Lot
- Size: 0.30 Acres
- Features: Back Yard, Landscaped
Details
- Parcel number: 1704496238
- Special conditions: Standard
Construction
Type & style
- Home type: SingleFamily
- Architectural style: Cottage, Ranch, Traditional
- Property subtype: Single Family Residence, Residential
Materials
- Vinyl Siding
- Foundation: Permanent
- Roof: Shingle
Condition
- New construction: No
- Year built: 1928
Utilities & green energy
- Sewer: Public Sewer
- Water: Public
Community & neighborhood
Location
- Region: Raleigh
- Subdivision: The Circle
Price history
| Date | Event | Price |
|---|---|---|
| 7/2/2025 | Sold | $995,000$429/sqft |
Source: | ||
| 6/1/2025 | Pending sale | $995,000$429/sqft |
Source: | ||
| 5/16/2025 | Listed for sale | $995,000+158.4%$429/sqft |
Source: | ||
| 2/1/2005 | Sold | $385,000+35.1%$166/sqft |
Source: Public Record Report a problem | ||
| 6/28/2002 | Sold | $285,000$123/sqft |
Source: Public Record Report a problem | ||
Public tax history
| Year | Property taxes | Tax assessment |
|---|---|---|
| 2025 | $8,058 +0.4% | $921,736 |
| 2024 | $8,025 +25.2% | $921,736 +57.2% |
| 2023 | $6,411 +7.6% | $586,288 |
Find assessor info on the county website
Neighborhood: Five Points
Nearby schools
GreatSchools rating
- 5/10Joyner ElementaryGrades: PK-5Distance: 0.9 mi
- 6/10Oberlin Middle SchoolGrades: 6-8Distance: 0.7 mi
- 7/10Needham Broughton HighGrades: 9-12Distance: 1.3 mi
Schools provided by the listing agent
- Elementary: Wake - Joyner
- Middle: Wake - Oberlin
- High: Wake - Broughton
Source: Doorify MLS. This data may not be complete. We recommend contacting the local school district to confirm school assignments for this home.
Get a cash offer in 3 minutes
Find out how much your home could sell for in as little as 3 minutes with a no-obligation cash offer.
Estimated market value$979,200
Get a cash offer in 3 minutes
Find out how much your home could sell for in as little as 3 minutes with a no-obligation cash offer.
Estimated market value
$979,200

