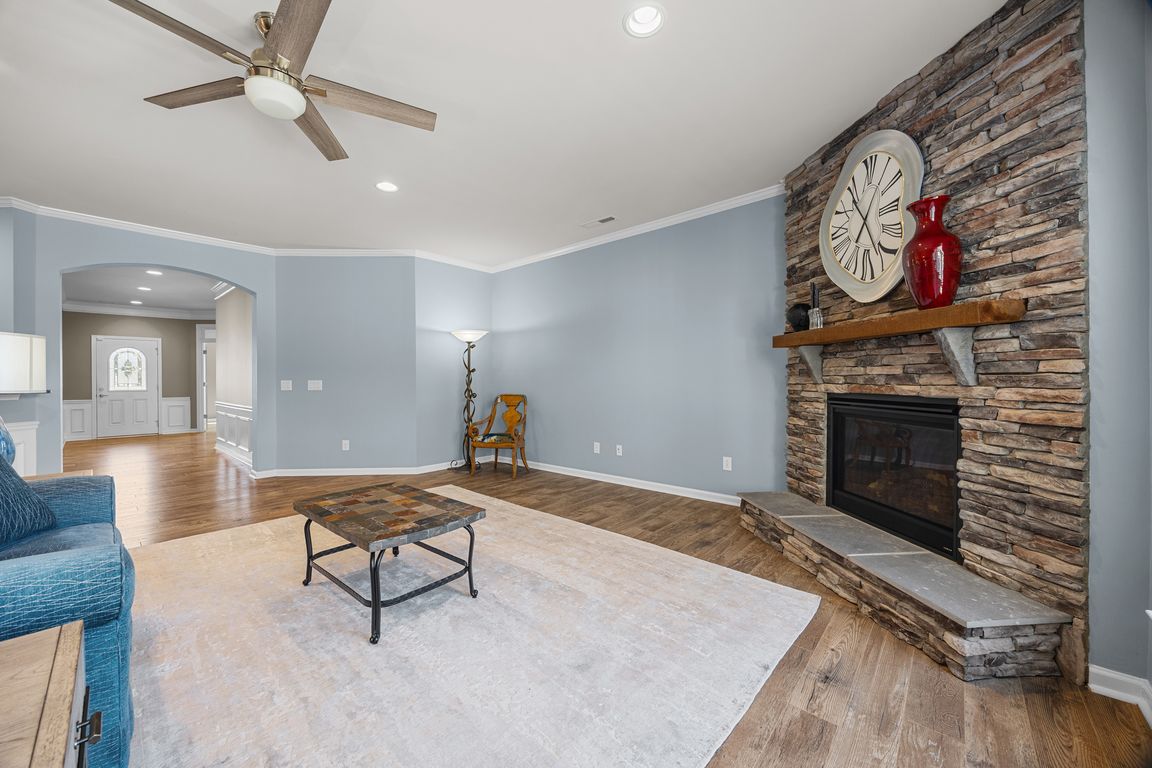
Under contract-show
$850,000
2beds
3,049sqft
2209 Turnberry Ct, Fort Mill, SC 29715
2beds
3,049sqft
Single family residence
Built in 2018
0.27 Acres
3 Attached garage spaces
$279 price/sqft
$318 monthly HOA fee
What's special
Beautiful stone fireplaceLarge center islandDouble wall ovensLarge pantryOpen floorplanExpanded patioGourmet kitchen
Absolutely STUNNING Tangerly Oak plan in Carolina Orchards! You will fall in love with this meticulously maintained one-owner home with one of the most sought after floorplans in the community. The main floor features an office with French doors; a gourmet kitchen with a large center island, a gas cooktop, double ...
- 26 days |
- 513 |
- 3 |
Source: Canopy MLS as distributed by MLS GRID,MLS#: 4298412
Travel times
Living Room
Kitchen
Primary Bedroom
Zillow last checked: 7 hours ago
Listing updated: September 26, 2025 at 10:46am
Listing Provided by:
Emma Walker ewalker@paraclerealty.com,
Better Homes and Garden Real Estate Paracle,
Eileen Mudrey,
Better Homes and Garden Real Estate Paracle
Source: Canopy MLS as distributed by MLS GRID,MLS#: 4298412
Facts & features
Interior
Bedrooms & bathrooms
- Bedrooms: 2
- Bathrooms: 3
- Full bathrooms: 2
- 1/2 bathrooms: 1
- Main level bedrooms: 2
Primary bedroom
- Level: Main
Bathroom full
- Level: Main
Bathroom full
- Level: Main
Bathroom half
- Level: Main
Other
- Level: Main
Bonus room
- Level: Upper
Breakfast
- Level: Main
Dining room
- Level: Main
Kitchen
- Level: Main
Laundry
- Level: Main
Living room
- Level: Main
Office
- Level: Main
Heating
- Central, Natural Gas
Cooling
- Central Air
Appliances
- Included: Dishwasher, Disposal, Double Oven, Down Draft, Gas Cooktop, Gas Water Heater, Microwave, Plumbed For Ice Maker
- Laundry: Laundry Room, Main Level
Features
- Drop Zone, Kitchen Island, Open Floorplan, Pantry, Walk-In Closet(s)
- Flooring: Carpet, Laminate, Tile
- Doors: French Doors
- Has basement: No
- Attic: Walk-In
- Fireplace features: Gas Log, Great Room
Interior area
- Total structure area: 3,049
- Total interior livable area: 3,049 sqft
- Finished area above ground: 3,049
- Finished area below ground: 0
Property
Parking
- Total spaces: 3
- Parking features: Driveway, Attached Garage, Tandem, Garage on Main Level
- Attached garage spaces: 3
- Has uncovered spaces: Yes
- Details: Tandem 3-car garage garage is two cars wide with an additional parking space in front of one of the spaces
Accessibility
- Accessibility features: Roll-In Shower, Entry Slope less than 1 foot, No Interior Steps, See Remarks
Features
- Levels: One and One Half
- Stories: 1.5
- Patio & porch: Covered, Enclosed, Front Porch, Patio, Rear Porch, Other
- Exterior features: In-Ground Irrigation
- Pool features: Community
Lot
- Size: 0.27 Acres
Details
- Parcel number: 0202105020
- Zoning: SFR
- Special conditions: Standard
Construction
Type & style
- Home type: SingleFamily
- Property subtype: Single Family Residence
Materials
- Fiber Cement, Stone
- Foundation: Slab
Condition
- New construction: No
- Year built: 2018
Details
- Builder model: Tangerly Oak
- Builder name: Pulte
Utilities & green energy
- Sewer: County Sewer
- Water: County Water
- Utilities for property: Underground Power Lines
Community & HOA
Community
- Features: Fifty Five and Older, Cabana, Clubhouse, Dog Park, Fitness Center, Game Court, Picnic Area, Playground, Recreation Area, Street Lights, Tennis Court(s), Walking Trails, Other
- Senior community: Yes
- Subdivision: Carolina Orchards
HOA
- Has HOA: Yes
- HOA fee: $318 monthly
- HOA name: CAMS
- HOA phone: 704-909-4736
Location
- Region: Fort Mill
Financial & listing details
- Price per square foot: $279/sqft
- Tax assessed value: $504,512
- Annual tax amount: $4,428
- Date on market: 9/12/2025
- Listing terms: Cash,Conventional,VA Loan
- Road surface type: Concrete, Paved