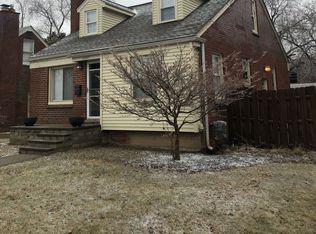Sold for $550,000
$550,000
2209 Windemere Rd, Birmingham, MI 48009
3beds
1,595sqft
Single Family Residence
Built in 1948
7,405.2 Square Feet Lot
$560,000 Zestimate®
$345/sqft
$3,727 Estimated rent
Home value
$560,000
$526,000 - $594,000
$3,727/mo
Zestimate® history
Loading...
Owner options
Explore your selling options
What's special
Welcome to this charming Birmingham home located across the street from Pembroke Park, providing a peaceful green space for you to enjoy. With 1,597 square feet of thoughtfully designed living space, this property offers the perfect blend of comfort and style. The home features three bedrooms and two full bathrooms, making it an ideal space for families or anyone looking for a peaceful retreat. As you step inside, you are greeted by beautiful hardwood floors that flow throughout the home, adding warmth and elegance to every room. The inviting living room is centered around a cozy fireplace, perfect for relaxing or entertaining guests during colder months. The kitchen has sleek granite countertops along with ample cabinetry and modern appliances. The master bedroom is a true standout, boasting a vaulted ceiling and skylights that flood the space with natural light, creating an airy and open atmosphere. The adjoining master bath is equally impressive, with plenty of space for relaxation and privacy. Situated on a deep lot, the home offers a generous backyard perfect for outdoor activities or simply enjoying the fresh air. Whether you're hosting a family barbecue, taking a stroll in the park, or simply enjoying a quiet evening at home, this property provides the perfect setting. Don’t miss your chance to own this beautiful home in one of Birmingham’s most desirable neighborhoods—schedule your private showing today!
Zillow last checked: 8 hours ago
Listing updated: August 26, 2025 at 02:30pm
Listed by:
Ronna Schmerin 248-505-0111,
Max Broock, REALTORS®-Birmingham,
Robin Welford 248-225-5059,
Max Broock, REALTORS®-Birmingham
Bought with:
Gerald Hall, 6501247802
KW Domain
Source: Realcomp II,MLS#: 20250016015
Facts & features
Interior
Bedrooms & bathrooms
- Bedrooms: 3
- Bathrooms: 2
- Full bathrooms: 2
Primary bedroom
- Level: Second
- Dimensions: 24 x 23
Bedroom
- Level: Entry
- Dimensions: 12 x 12
Bedroom
- Level: Entry
- Dimensions: 10 x 11
Primary bathroom
- Level: Second
- Dimensions: 10 x 16
Other
- Level: Entry
- Dimensions: 6 x 8
Dining room
- Level: Entry
- Dimensions: 8 x 10
Kitchen
- Level: Entry
- Dimensions: 10 x 11
Laundry
- Level: Basement
- Dimensions: 10 x 8
Living room
- Level: Entry
- Dimensions: 13 x 15
Heating
- Forced Air, Natural Gas
Cooling
- Central Air
Appliances
- Included: Built In Electric Range, Built In Freezer, Dishwasher, Disposal, Dryer, Electric Cooktop, Free Standing Refrigerator, Microwave, Washer
- Laundry: Laundry Room
Features
- High Speed Internet, Jetted Tub
- Basement: Unfinished
- Has fireplace: Yes
- Fireplace features: Family Room, Gas, Wood Burning
Interior area
- Total interior livable area: 1,595 sqft
- Finished area above ground: 1,595
Property
Parking
- Total spaces: 2.5
- Parking features: Twoand Half Car Garage, Detached, Garage Faces Front
- Garage spaces: 2.5
Features
- Levels: Two
- Stories: 2
- Entry location: GroundLevelwSteps
- Patio & porch: Patio, Porch
- Exterior features: Chimney Caps
- Pool features: None
- Fencing: Fencing Allowed
Lot
- Size: 7,405 sqft
- Dimensions: 50.00 x 149.00
Details
- Parcel number: 2030404028
- Special conditions: Short Sale No,Standard
Construction
Type & style
- Home type: SingleFamily
- Architectural style: Bungalow
- Property subtype: Single Family Residence
Materials
- Brick, Vinyl Siding
- Foundation: Basement, Block
- Roof: Asphalt
Condition
- Platted Sub
- New construction: No
- Year built: 1948
- Major remodel year: 2000
Utilities & green energy
- Electric: Circuit Breakers
- Sewer: Public Sewer
- Water: Public
- Utilities for property: Above Ground Utilities, Cable Available
Community & neighborhood
Community
- Community features: Sidewalks
Location
- Region: Birmingham
- Subdivision: PEMBROOK MANOR SUB - BIRMINGHAM
Other
Other facts
- Listing agreement: Exclusive Right To Sell
- Listing terms: Cash,Conventional
Price history
| Date | Event | Price |
|---|---|---|
| 6/9/2025 | Listing removed | $3,550$2/sqft |
Source: Realcomp II #20251005761 Report a problem | ||
| 6/5/2025 | Price change | $3,550-4.1%$2/sqft |
Source: Realcomp II #20251005761 Report a problem | ||
| 5/16/2025 | Listed for rent | $3,700-5.1%$2/sqft |
Source: Realcomp II #20250036407 Report a problem | ||
| 5/16/2025 | Listing removed | $3,900$2/sqft |
Source: Realcomp II #20250030060 Report a problem | ||
| 5/10/2025 | Listed for rent | $3,900$2/sqft |
Source: Realcomp II #20250030060 Report a problem | ||
Public tax history
| Year | Property taxes | Tax assessment |
|---|---|---|
| 2024 | $6,506 +5.2% | $225,270 +6.8% |
| 2023 | $6,184 -0.9% | $210,880 +6.1% |
| 2022 | $6,239 -1.9% | $198,780 +4.5% |
Find assessor info on the county website
Neighborhood: 48009
Nearby schools
GreatSchools rating
- 8/10Pembroke Elementary SchoolGrades: K-5Distance: 0.3 mi
- 9/10Derby Middle SchoolGrades: 6-8Distance: 0.6 mi
- 8/10Ernest W. Seaholm High SchoolGrades: 9-12Distance: 2.7 mi
Get a cash offer in 3 minutes
Find out how much your home could sell for in as little as 3 minutes with a no-obligation cash offer.
Estimated market value$560,000
Get a cash offer in 3 minutes
Find out how much your home could sell for in as little as 3 minutes with a no-obligation cash offer.
Estimated market value
$560,000
