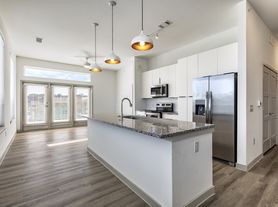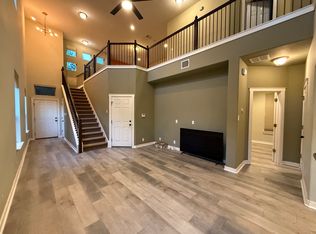Our signature three-story townhomes feature spacious 3 bedroom, 3.5 bathroom layouts designed for comfort and flexibility. Each home includes a privately fenced and landscaped yard or premium patio, a two-car garage, and a versatile first-floor en suite bedroom ideal as a guest suite or home office. The second floor offers a bright open concept living, dining, and kitchen space with a walk-in pantry, half bath, and optional outdoor balcony, perfect for entertaining. The flexible layout allows you to personalize your living space to suit your needs. On the third floor, two additional en suite bedrooms include generous walk-in closets and a conveniently located shared laundry area.
Townhouse for rent
$3,650/mo
2209 Woodland Ave #202, Austin, TX 78741
3beds
1,659sqft
Price may not include required fees and charges.
Townhouse
Available now
-- Pets
Central air, electric, zoned, ceiling fan
In hall laundry
2 Attached garage spaces parking
Central
What's special
Premium patioTwo-car garageGenerous walk-in closetsFirst-floor en suite bedroomOptional outdoor balconyShared laundry areaWalk-in pantry
- 78 days
- on Zillow |
- -- |
- -- |
Travel times
Looking to buy when your lease ends?
Consider a first-time homebuyer savings account designed to grow your down payment with up to a 6% match & 3.83% APY.
Facts & features
Interior
Bedrooms & bathrooms
- Bedrooms: 3
- Bathrooms: 4
- Full bathrooms: 3
- 1/2 bathrooms: 1
Heating
- Central
Cooling
- Central Air, Electric, Zoned, Ceiling Fan
Appliances
- Included: Dishwasher, Disposal, Dryer, Microwave, Oven, Range, Refrigerator, Washer
- Laundry: In Hall, In Unit, Stackable W/D Connections
Features
- 2 Primary Baths, 2 Primary Suites, Breakfast Bar, Ceiling Fan(s), Double Vanity, Eat-in Kitchen, Exhaust Fan, High Ceilings, High Speed Internet, Interior Steps, Kitchen Island, Multi-level Floor Plan, Open Floorplan, Quartz Counters, Recessed Lighting, Stackable W/D Connections, Walk-In Closet(s)
- Flooring: Tile
Interior area
- Total interior livable area: 1,659 sqft
Property
Parking
- Total spaces: 2
- Parking features: Attached, Garage, Covered
- Has attached garage: Yes
- Details: Contact manager
Features
- Stories: 2
- Exterior features: Contact manager
Construction
Type & style
- Home type: Townhouse
- Property subtype: Townhouse
Materials
- Roof: Shake Shingle
Condition
- Year built: 2025
Community & HOA
Community
- Security: Gated Community
Location
- Region: Austin
Financial & listing details
- Lease term: 12 Months
Price history
| Date | Event | Price |
|---|---|---|
| 9/2/2025 | Price change | $3,650-1.4%$2/sqft |
Source: Unlock MLS #1245046 | ||
| 8/14/2025 | Price change | $3,700-1.3%$2/sqft |
Source: Unlock MLS #1245046 | ||
| 8/1/2025 | Price change | $3,750-1.1%$2/sqft |
Source: Unlock MLS #1245046 | ||
| 7/18/2025 | Listed for rent | $3,790$2/sqft |
Source: Unlock MLS #1245046 | ||
Neighborhood: Riverside
There are 2 available units in this apartment building

