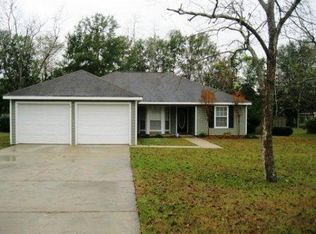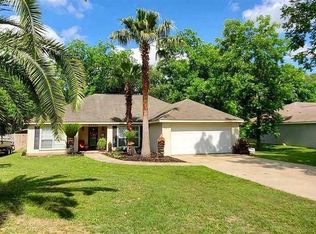Closed
$290,000
22091 Pecan Loop, Silverhill, AL 36576
3beds
1,786sqft
Residential
Built in 2006
0.39 Acres Lot
$288,300 Zestimate®
$162/sqft
$1,967 Estimated rent
Home value
$288,300
$274,000 - $303,000
$1,967/mo
Zestimate® history
Loading...
Owner options
Explore your selling options
What's special
Welcome to this stunning 3-bedroom, 2-bathroom brick home nestled in the heart of Silverhill. This charming residence has been freshly painted throughout, offering a vibrant and welcoming atmosphere from the moment you step inside.Dining and Living Areas: The home features a separate dining room, ideal for hosting family dinners or entertaining guests. The spacious living area boasts beautiful hardwood floors and a cozy wood-burning fireplace, creating a warm and inviting space to relax and unwind. Designed for both comfort and functionality, this open and split floor plan provides a perfect balance of privacy and shared space. Retreat to the master bedroom, which features a trey ceiling and new carpet for added comfort. The en suite bathroom is a true oasis, complete with a soaker tub, a separate walk-in shower, and his and hers vanities and closets, offering ample storage and convenience.Step outside to a generously sized backyard, offering plenty of space for outdoor activities, gardening, or simply enjoying the fresh air. A storage shed provides additional space for tools and equipment. Relax on the screened-in porch and take in the beauty of nature all around you. Whether you're sipping your morning coffee or winding down in the evening, this space is nice for enjoying the outdoors in comfort.This home is easy to show and ready for you to explore. Call today to schedule your showing and experience all that this beautiful home has to offer! Buyer to verify all information during due diligence.
Zillow last checked: 8 hours ago
Listing updated: October 31, 2025 at 01:26pm
Listed by:
Virginia Coate 251-752-1231,
RE/MAX Gulf Properties
Bought with:
Daniel Whitworth
Carrie Fitts Real Estate FH
Source: Baldwin Realtors,MLS#: 380811
Facts & features
Interior
Bedrooms & bathrooms
- Bedrooms: 3
- Bathrooms: 2
- Full bathrooms: 2
Primary bedroom
- Features: Walk-In Closet(s)
Primary bathroom
- Features: Double Vanity, Separate Shower
Dining room
- Features: Separate Dining Room
Heating
- Electric, Central
Appliances
- Included: Dishwasher, Disposal, Microwave, Electric Range
Features
- Eat-in Kitchen, Ceiling Fan(s), En-Suite, High Ceilings, Split Bedroom Plan, Storage
- Flooring: Carpet, Tile, Wood
- Windows: Window Treatments
- Has basement: No
- Number of fireplaces: 1
- Fireplace features: Wood Burning
Interior area
- Total structure area: 1,786
- Total interior livable area: 1,786 sqft
Property
Parking
- Total spaces: 2
- Parking features: Attached, Garage, Garage Door Opener
- Has attached garage: Yes
- Covered spaces: 2
Features
- Levels: One
- Stories: 1
- Patio & porch: Covered, Screened
- Fencing: Fenced
- Has view: Yes
- View description: None
- Waterfront features: No Waterfront
Lot
- Size: 0.39 Acres
- Dimensions: 90 x 190
- Features: Less than 1 acre
Details
- Additional structures: Storage
- Parcel number: 4702030000019.013
Construction
Type & style
- Home type: SingleFamily
- Architectural style: Traditional
- Property subtype: Residential
Materials
- Brick, Vinyl Siding, Frame
- Foundation: Slab
- Roof: Composition
Condition
- Resale
- New construction: No
- Year built: 2006
Utilities & green energy
- Electric: Baldwin EMC
- Water: Silverhill Water
Community & neighborhood
Community
- Community features: None
Location
- Region: Silverhill
- Subdivision: Silverhill West
HOA & financial
HOA
- Has HOA: No
- Services included: Other-See Remarks
Other
Other facts
- Ownership: Whole/Full
Price history
| Date | Event | Price |
|---|---|---|
| 8/29/2025 | Sold | $290,000-1.7%$162/sqft |
Source: | ||
| 7/19/2025 | Pending sale | $295,000$165/sqft |
Source: | ||
| 6/17/2025 | Listed for sale | $295,000+51.3%$165/sqft |
Source: | ||
| 7/31/2019 | Sold | $195,000-2%$109/sqft |
Source: | ||
| 5/9/2019 | Price change | $199,000-5.2%$111/sqft |
Source: Inshore Realty LLC #283625 | ||
Public tax history
| Year | Property taxes | Tax assessment |
|---|---|---|
| 2025 | $683 +1.1% | $23,160 +1% |
| 2024 | $676 +0.4% | $22,920 -1% |
| 2023 | $673 | $23,160 +19% |
Find assessor info on the county website
Neighborhood: 36576
Nearby schools
GreatSchools rating
- 4/10Silverhill SchoolGrades: PK-6Distance: 0.5 mi
- 8/10Central Baldwin Middle SchoolGrades: 7-8Distance: 3.2 mi
- 8/10Robertsdale High SchoolGrades: 9-12Distance: 3.2 mi
Schools provided by the listing agent
- Elementary: Silverhill Elementary
- Middle: Central Baldwin Middle
- High: Robertsdale High
Source: Baldwin Realtors. This data may not be complete. We recommend contacting the local school district to confirm school assignments for this home.

Get pre-qualified for a loan
At Zillow Home Loans, we can pre-qualify you in as little as 5 minutes with no impact to your credit score.An equal housing lender. NMLS #10287.
Sell for more on Zillow
Get a free Zillow Showcase℠ listing and you could sell for .
$288,300
2% more+ $5,766
With Zillow Showcase(estimated)
$294,066
