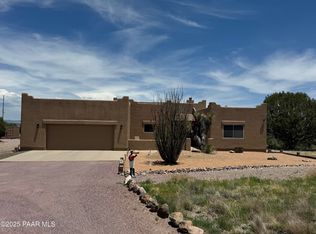Come take a look at this truly versatile home. It has something for just about everyone. Those who like to hike, there are over 13 acres to do so. Like to ride? 4 stall barn turn outs & corral. Borders on State Land for endless trails. How bout star gazing? Beautiful clear skies open up the heavens. Car Buff? Well there's a 4 car attached garage, and a detached 2 car garage. Paved road keeps you cars clean!This home is a must to see. It is a Multi-level home with a level entry and main living with Master on entry level. Upstairs there are two bedrooms with a full bath. Beautiful open deck off the second story for the gorgeous views in every direction On the first level is a huge Master Bedroom with sitting area. Downstairs is a full wet bar and family room. A little work is needed to
This property is off market, which means it's not currently listed for sale or rent on Zillow. This may be different from what's available on other websites or public sources.
