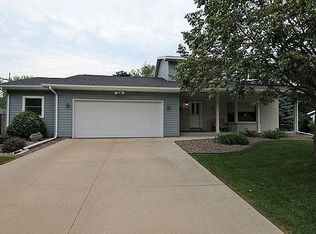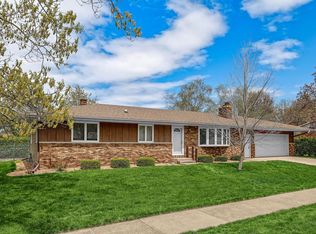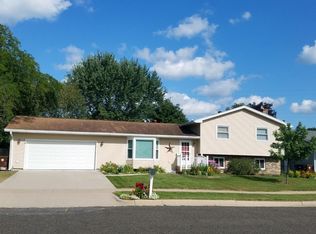Closed
$385,000
221 16th AVENUE SOUTH South, Onalaska, WI 54650
4beds
2,408sqft
Single Family Residence
Built in 1977
0.46 Acres Lot
$404,000 Zestimate®
$160/sqft
$2,642 Estimated rent
Home value
$404,000
$364,000 - $448,000
$2,642/mo
Zestimate® history
Loading...
Owner options
Explore your selling options
What's special
Beautiful 2-story colonial in the heart of Onalaska with MASSIVE backyard! BRs on main and second level along with office on main level. Half bath on main level along with open concept kitchen that flows right into your core living room with a plethora of built-in shelves! Additional living room off of front door, or use it as another BR. 3BRs upstairs with a full bath and master suite bath. Basement was mostly finished adding some great usable sq footage. Furnace, water heater, central air and washer/dryer all recently replaced! Entertainers paradise in backyard with huge fenced in yard along with a kids dream for a playhouse and zip line! Can't beat the amount of dirt you get with this spacious corner lot!
Zillow last checked: 8 hours ago
Listing updated: January 10, 2025 at 01:55am
Listed by:
Spenser Nickelatti,
eXp Realty LLC
Bought with:
Cory Piepkorn
Source: WIREX MLS,MLS#: 1894613 Originating MLS: Metro MLS
Originating MLS: Metro MLS
Facts & features
Interior
Bedrooms & bathrooms
- Bedrooms: 4
- Bathrooms: 3
- Full bathrooms: 2
- 1/2 bathrooms: 1
- Main level bedrooms: 1
Primary bedroom
- Level: Upper
- Area: 195
- Dimensions: 15 x 13
Bedroom 2
- Level: Upper
- Area: 168
- Dimensions: 14 x 12
Bedroom 3
- Level: Upper
- Area: 90
- Dimensions: 10 x 9
Bedroom 4
- Level: Main
- Area: 120
- Dimensions: 10 x 12
Bathroom
- Features: Shower on Lower, Tub Only, Master Bedroom Bath: Tub/Shower Combo, Master Bedroom Bath, Shower Over Tub, Shower Stall
Dining room
- Level: Main
- Area: 120
- Dimensions: 12 x 10
Family room
- Level: Main
- Area: 315
- Dimensions: 21 x 15
Kitchen
- Level: Main
- Area: 130
- Dimensions: 13 x 10
Living room
- Level: Main
- Area: 168
- Dimensions: 14 x 12
Office
- Level: Main
- Area: 49
- Dimensions: 7 x 7
Heating
- Natural Gas, Forced Air
Cooling
- Central Air
Appliances
- Included: Dishwasher, Dryer, Freezer, Microwave, Other, Range, Refrigerator, Washer, Water Softener
Features
- High Speed Internet
- Basement: 8'+ Ceiling,Full,Partially Finished,Concrete
Interior area
- Total structure area: 2,408
- Total interior livable area: 2,408 sqft
- Finished area above ground: 1,928
- Finished area below ground: 480
Property
Parking
- Total spaces: 2.5
- Parking features: Garage Door Opener, Attached, 2 Car
- Attached garage spaces: 2.5
Features
- Levels: Two
- Stories: 2
- Patio & porch: Deck
Lot
- Size: 0.46 Acres
- Features: Sidewalks
Details
- Parcel number: 018002244000
- Zoning: Residential
Construction
Type & style
- Home type: SingleFamily
- Architectural style: Colonial
- Property subtype: Single Family Residence
Materials
- Vinyl Siding
Condition
- 21+ Years
- New construction: No
- Year built: 1977
Utilities & green energy
- Sewer: Public Sewer
- Water: Public
- Utilities for property: Cable Available
Community & neighborhood
Location
- Region: Onalaska
- Municipality: Onalaska
Price history
| Date | Event | Price |
|---|---|---|
| 11/4/2024 | Sold | $385,000+1.3%$160/sqft |
Source: | ||
| 10/7/2024 | Pending sale | $379,900$158/sqft |
Source: | ||
| 10/3/2024 | Listed for sale | $379,900+50.1%$158/sqft |
Source: | ||
| 10/16/2017 | Sold | $253,100+5.5%$105/sqft |
Source: Public Record | ||
| 8/18/2017 | Listed for sale | $239,900+31.9%$100/sqft |
Source: OneTrust Real Estate #1546437 | ||
Public tax history
| Year | Property taxes | Tax assessment |
|---|---|---|
| 2024 | $5,167 +0.9% | $303,300 |
| 2023 | $5,122 +4.2% | $303,300 |
| 2022 | $4,913 +3.2% | $303,300 +16.6% |
Find assessor info on the county website
Neighborhood: 54650
Nearby schools
GreatSchools rating
- 5/10Pertzsch Elementary SchoolGrades: PK-5Distance: 0.8 mi
- 4/10Onalaska Middle SchoolGrades: 6-8Distance: 1.1 mi
- 9/10Onalaska High SchoolGrades: 9-12Distance: 0.7 mi
Schools provided by the listing agent
- Middle: Onalaska
- High: Onalaska
- District: Onalaska
Source: WIREX MLS. This data may not be complete. We recommend contacting the local school district to confirm school assignments for this home.

Get pre-qualified for a loan
At Zillow Home Loans, we can pre-qualify you in as little as 5 minutes with no impact to your credit score.An equal housing lender. NMLS #10287.


