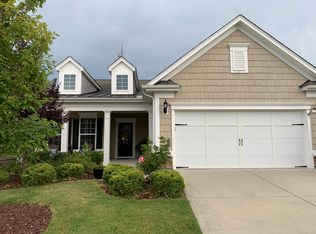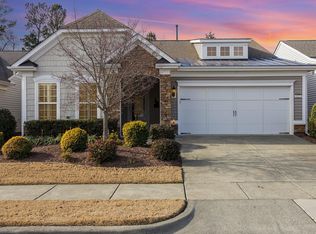Rare opportunity to own the fantastic Martin Ray floor plan with BRAND NEW hardwood floors! Upgraded gourmet kitchen w/bisque-colored cabinets w/pull outs, butler's pantry, gas cooktop, tiled backsplash, elevated dishwasher, walk-in pantry and huge center island. Lots of upgrades: crown molding throughout, all-house surge protector, gas line to grill, MBR w/tray ceiling, security system, gas FP, finished sunroom. Ext. garage w/golf cart parking/storage. Rocking chair front porch. World-class amenities!
This property is off market, which means it's not currently listed for sale or rent on Zillow. This may be different from what's available on other websites or public sources.

