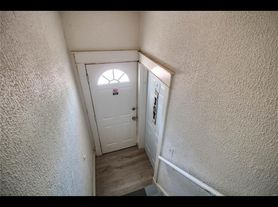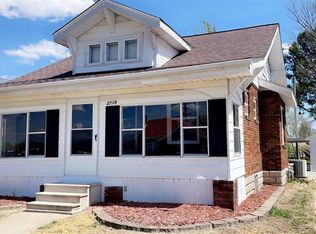Welcome to your new haven at 221 Allen St in charming Alton, IL! This delightful 3-bedroom house is perfect for those seeking comfort and convenience in a cozy neighborhood. With 1.5 bathrooms and a spacious layout, this home is designed to meet all your needs.
Step inside and enjoy the modern amenities that make life easier:
- Washer and dryer for hassle-free laundry days
- Fully equipped kitchen with a refrigerator, gas range, microwave, dishwasher, and garbage disposal
- Ample living space for relaxation and entertaining
Pet lovers will appreciate that cats are welcome, and small dogs can join the fun too! With 1,088 square feet of living space, this house offers plenty of room to create your perfect sanctuary.
Don't miss out on this opportunity! Showings start on September 29, 2025, with a target lease start date of October 6, 2025. Schedule your visit today and see why this house is the perfect place to call home!
Preferred lease duration is 1 year. This property is unfurnished.
Security Deposit amount determined by the owner.
For each pet, there is a non-refundable move-in fee of $200 and monthly fee of $35.
What your Resident Benefits Package (RBP) includes for $45/month?
- $250,000 in Personal Liability Protection
- $20,000 in Personal Belongings Protection
- Credit Booster for On-time Payments
- 24/7 Live Agent Support & Lifestyle Concierge
- Accidental Damage & Lockout Reimbursement Credits
- And So Much More
House for rent
$1,550/mo
221 Allen St, Alton, IL 62002
3beds
1,088sqft
Price may not include required fees and charges.
Single family residence
Available now
Cats, small dogs OK
Central air
In unit laundry
-- Parking
Forced air
What's special
Modern amenitiesGas rangeAmple living spaceFully equipped kitchenWasher and dryerGarbage disposal
- 2 days |
- -- |
- -- |
Travel times
Looking to buy when your lease ends?
Consider a first-time homebuyer savings account designed to grow your down payment with up to a 6% match & a competitive APY.
Facts & features
Interior
Bedrooms & bathrooms
- Bedrooms: 3
- Bathrooms: 2
- Full bathrooms: 1
- 1/2 bathrooms: 1
Heating
- Forced Air
Cooling
- Central Air
Appliances
- Included: Dishwasher, Disposal, Dryer, Microwave, Range, Refrigerator, Washer
- Laundry: In Unit
Interior area
- Total interior livable area: 1,088 sqft
Property
Parking
- Details: Contact manager
Features
- Exterior features: Heating system: Forced Air, One Year Lease
Details
- Parcel number: 232081809201015
Construction
Type & style
- Home type: SingleFamily
- Property subtype: Single Family Residence
Community & HOA
Location
- Region: Alton
Financial & listing details
- Lease term: One Year Lease
Price history
| Date | Event | Price |
|---|---|---|
| 11/5/2025 | Listed for rent | $1,550$1/sqft |
Source: Zillow Rentals | ||
| 9/23/2025 | Sold | $77,000+18.5%$71/sqft |
Source: | ||
| 8/22/2025 | Pending sale | $65,000$60/sqft |
Source: | ||
| 8/20/2025 | Listed for sale | $65,000$60/sqft |
Source: | ||
| 10/17/2022 | Sold | $65,000$60/sqft |
Source: | ||

