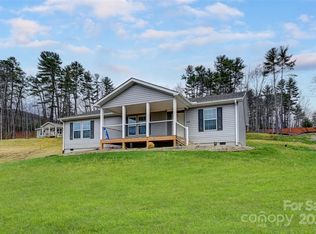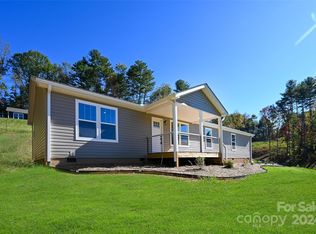Closed
$385,000
221 Appalachian Way, Mars Hill, NC 28754
3beds
1,568sqft
Modular
Built in 2023
1.72 Acres Lot
$384,100 Zestimate®
$246/sqft
$2,275 Estimated rent
Home value
$384,100
Estimated sales range
Not available
$2,275/mo
Zestimate® history
Loading...
Owner options
Explore your selling options
What's special
This newly constructed 3-bedroom, 2-bath home features a gorgeous open-concept kitchen-living floor plan. Thoughtfully designed to appeal to all buyers. The kitchen boasts stainless steel appliances, and shaker-style cabinetry. The layout features a large island and a very private floor plan, with the owner's bedroom separate from the guest rooms. The owner’s bedroom suite is a retreat of its own with a walk in shower, double vanity, and a large walk-in closet. The exterior is sided with vinyl siding and there is a large covered front porch as well as a back porch. The property is ideally located being only 10 mins. to Mars Hill, 20 or less to Weaverville and approx. 30 to Asheville. This home is part of the brand-new North Side Estates neighborhood, which will include 12 homes. The neighborhood offers Fiber Optic internet w/ speeds up to 1Gbps (1,000 Mbps) upload and download. Schedule your appointment today!
Zillow last checked: 8 hours ago
Listing updated: May 01, 2025 at 10:11am
Listing Provided by:
Becky Hollifield bhollifieldandco@gmail.com,
Hollifield & Company Properties Inc.
Bought with:
Brandon Williams
Southern Sky Realty
Source: Canopy MLS as distributed by MLS GRID,MLS#: 4190603
Facts & features
Interior
Bedrooms & bathrooms
- Bedrooms: 3
- Bathrooms: 2
- Full bathrooms: 2
- Main level bedrooms: 3
Primary bedroom
- Level: Main
- Area: 165.56 Square Feet
- Dimensions: 13' 4" X 12' 5"
Bedroom s
- Level: Main
- Area: 117.99 Square Feet
- Dimensions: 9' 6" X 12' 5"
Bedroom s
- Level: Main
- Area: 117.99 Square Feet
- Dimensions: 9' 6" X 12' 5"
Bathroom full
- Features: Walk-In Closet(s)
- Level: Main
Bathroom full
- Level: Main
Flex space
- Features: Open Floorplan
- Level: Main
- Area: 115.88 Square Feet
- Dimensions: 9' 4" X 12' 5"
Kitchen
- Features: Kitchen Island, Open Floorplan
- Level: Main
Heating
- Central
Cooling
- Central Air
Appliances
- Included: Dishwasher, Electric Range, Electric Water Heater, Exhaust Hood, Refrigerator
- Laundry: Electric Dryer Hookup, Utility Room, Main Level, Washer Hookup
Features
- Kitchen Island, Open Floorplan, Pantry, Walk-In Closet(s)
- Doors: Screen Door(s)
- Windows: Storm Window(s)
- Has basement: No
Interior area
- Total structure area: 1,568
- Total interior livable area: 1,568 sqft
- Finished area above ground: 1,568
- Finished area below ground: 0
Property
Parking
- Parking features: Driveway
- Has uncovered spaces: Yes
Features
- Levels: One
- Stories: 1
- Patio & porch: Deck, Front Porch
- Has view: Yes
- View description: Long Range, Mountain(s)
Lot
- Size: 1.72 Acres
- Features: Cleared
Details
- Additional structures: None
- Parcel number: 9768541123
- Zoning: R-1
- Special conditions: Standard
- Horse amenities: None
Construction
Type & style
- Home type: SingleFamily
- Property subtype: Modular
Materials
- Vinyl
- Foundation: Crawl Space
- Roof: Composition
Condition
- New construction: Yes
- Year built: 2023
Details
- Builder name: CMH Homes, Inc
Utilities & green energy
- Sewer: Septic Installed
- Water: Well
- Utilities for property: Electricity Connected, Fiber Optics, Underground Power Lines
Community & neighborhood
Security
- Security features: Carbon Monoxide Detector(s), Smoke Detector(s)
Community
- Community features: None
Location
- Region: Mars Hill
- Subdivision: North Side Estates
HOA & financial
HOA
- Has HOA: Yes
- HOA fee: $450 annually
- Association name: Franklin Rogers
- Association phone: 828-667-2529
Other
Other facts
- Listing terms: Cash,Conventional,FHA,USDA Loan,VA Loan
- Road surface type: Gravel
Price history
| Date | Event | Price |
|---|---|---|
| 5/1/2025 | Sold | $385,000-1%$246/sqft |
Source: | ||
| 10/12/2024 | Listed for sale | $389,000$248/sqft |
Source: | ||
Public tax history
| Year | Property taxes | Tax assessment |
|---|---|---|
| 2025 | -- | $462,875 +36.7% |
| 2024 | -- | $338,630 |
Find assessor info on the county website
Neighborhood: 28754
Nearby schools
GreatSchools rating
- 7/10Mars Hill Elementary SchoolGrades: K-5Distance: 3.6 mi
- 6/10Madison Middle SchoolGrades: 6-8Distance: 12.5 mi
- 4/10Madison High SchoolGrades: 9-12Distance: 10.5 mi
Schools provided by the listing agent
- Elementary: Mars Hill
- Middle: Madison
- High: Madison
Source: Canopy MLS as distributed by MLS GRID. This data may not be complete. We recommend contacting the local school district to confirm school assignments for this home.

Get pre-qualified for a loan
At Zillow Home Loans, we can pre-qualify you in as little as 5 minutes with no impact to your credit score.An equal housing lender. NMLS #10287.

