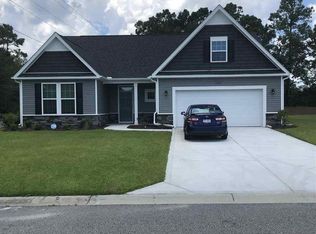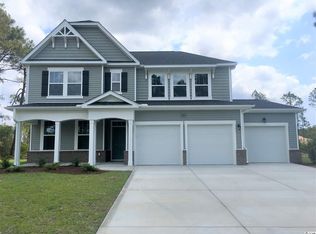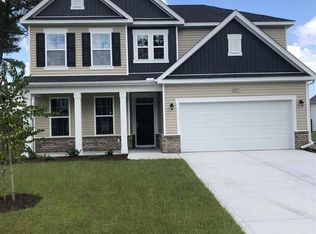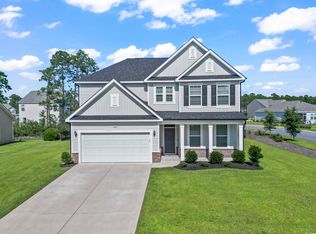Sold for $309,000 on 12/04/24
$309,000
221 Astoria Park Loop, Conway, SC 29526
3beds
1,643sqft
Single Family Residence
Built in 2019
10,018.8 Square Feet Lot
$298,600 Zestimate®
$188/sqft
$2,084 Estimated rent
Home value
$298,600
$275,000 - $325,000
$2,084/mo
Zestimate® history
Loading...
Owner options
Explore your selling options
What's special
Welcome to your dream home in the highly desirable community of Astoria Park! This beautifully maintained 3-bedroom, 2-bathroom gem features stunning landscaping, an open floor plan, and a chef's kitchen with stainless steel appliances, granite countertops, a gas stove, and a large island. The master suite offers a walk-in closet, double vanities, and a luxurious shower, while the screened porch and patio provide perfect spots for relaxation. Astoria Park boasts a low HOA and a prime location just minutes from Historic Downtown Conway. Enjoy unique shops, delightful eateries, and the picturesque Riverwalk along the Waccamaw River. Conway offers a welcoming community atmosphere with top-rated schools, beautiful parks, and a variety of cultural and recreational activities. Plus, you're just a short drive from the stunning beaches of Myrtle Beach, making weekend getaways or daily beach visits incredibly convenient. This home is more than just a place to live - it's a lifestyle. Schedule your showing today and start living the life you've always dreamed of in Conway.
Zillow last checked: 8 hours ago
Listing updated: July 31, 2024 at 09:37am
Listed by:
Abe Safa Team 843-580-3999,
Century 21 The Harrelson Group,
Christy Harris 843-240-0486,
Century 21 The Harrelson Group
Bought with:
Andrew C Smith, 97845
Beckham Realty Group
Source: CCAR,MLS#: 2413113 Originating MLS: Coastal Carolinas Association of Realtors
Originating MLS: Coastal Carolinas Association of Realtors
Facts & features
Interior
Bedrooms & bathrooms
- Bedrooms: 3
- Bathrooms: 2
- Full bathrooms: 2
Primary bedroom
- Features: Tray Ceiling(s), Ceiling Fan(s), Main Level Master, Walk-In Closet(s)
- Level: Main
Primary bedroom
- Dimensions: 11x15
Bedroom 1
- Level: Main
Bedroom 1
- Dimensions: 10x11
Bedroom 2
- Dimensions: 10x11
Primary bathroom
- Features: Dual Sinks, Separate Shower
Dining room
- Features: Kitchen/Dining Combo
Dining room
- Dimensions: 11x13
Kitchen
- Features: Breakfast Area, Kitchen Island, Pantry, Stainless Steel Appliances, Solid Surface Counters
Kitchen
- Dimensions: 11x15
Living room
- Features: Tray Ceiling(s), Ceiling Fan(s)
Living room
- Dimensions: 18x22
Other
- Features: Bedroom on Main Level, Entrance Foyer
Heating
- Central, Electric
Cooling
- Central Air
Appliances
- Included: Dishwasher, Disposal, Microwave, Range, Refrigerator, Dryer, Washer
- Laundry: Washer Hookup
Features
- Attic, Pull Down Attic Stairs, Permanent Attic Stairs, Split Bedrooms, Bedroom on Main Level, Breakfast Area, Entrance Foyer, Kitchen Island, Stainless Steel Appliances, Solid Surface Counters
- Flooring: Carpet, Laminate, Vinyl
- Doors: Insulated Doors, Storm Door(s)
- Windows: Storm Window(s)
- Attic: Pull Down Stairs,Permanent Stairs
Interior area
- Total structure area: 2,273
- Total interior livable area: 1,643 sqft
Property
Parking
- Total spaces: 4
- Parking features: Attached, Garage, Two Car Garage
- Attached garage spaces: 2
Features
- Levels: One
- Stories: 1
- Patio & porch: Front Porch, Patio, Porch, Screened
- Exterior features: Sprinkler/Irrigation, Patio
Lot
- Size: 10,018 sqft
- Dimensions: 85 x 116 x 103 x 105
- Features: Irregular Lot, Outside City Limits
Details
- Additional parcels included: ,
- Parcel number: 36306030030
- Zoning: Res
- Special conditions: None
Construction
Type & style
- Home type: SingleFamily
- Architectural style: Traditional
- Property subtype: Single Family Residence
Materials
- Foundation: Slab
Condition
- Resale
- Year built: 2019
Details
- Builder model: Frisco
- Builder name: H&H Homes
Utilities & green energy
- Water: Public
- Utilities for property: Cable Available, Electricity Available, Natural Gas Available, Phone Available, Sewer Available, Water Available
Green energy
- Energy efficient items: Doors, Windows
Community & neighborhood
Security
- Security features: Smoke Detector(s)
Community
- Community features: Golf Carts OK, Long Term Rental Allowed
Location
- Region: Conway
- Subdivision: Astoria Park
HOA & financial
HOA
- Has HOA: Yes
- HOA fee: $75 monthly
- Amenities included: Owner Allowed Golf Cart, Owner Allowed Motorcycle, Pet Restrictions
- Services included: Association Management, Common Areas, Legal/Accounting, Trash
Other
Other facts
- Listing terms: Cash,Conventional
Price history
| Date | Event | Price |
|---|---|---|
| 12/4/2024 | Sold | $309,000$188/sqft |
Source: Public Record | ||
| 7/31/2024 | Sold | $309,000-1.9%$188/sqft |
Source: | ||
| 6/9/2024 | Contingent | $315,000$192/sqft |
Source: | ||
| 5/31/2024 | Listed for sale | $315,000+50.6%$192/sqft |
Source: | ||
| 4/24/2019 | Listing removed | $209,190$127/sqft |
Source: HH Homes | ||
Public tax history
| Year | Property taxes | Tax assessment |
|---|---|---|
| 2024 | $806 | $244,870 +15% |
| 2023 | -- | $212,930 |
| 2022 | -- | $212,930 |
Find assessor info on the county website
Neighborhood: 29526
Nearby schools
GreatSchools rating
- 4/10Waccamaw Elementary SchoolGrades: PK-5Distance: 7.7 mi
- 7/10Black Water Middle SchoolGrades: 6-8Distance: 5.4 mi
- 7/10Carolina Forest High SchoolGrades: 9-12Distance: 5.5 mi
Schools provided by the listing agent
- Elementary: Waccamaw Elementary School
- Middle: Black Water Middle School
- High: Carolina Forest High School
Source: CCAR. This data may not be complete. We recommend contacting the local school district to confirm school assignments for this home.

Get pre-qualified for a loan
At Zillow Home Loans, we can pre-qualify you in as little as 5 minutes with no impact to your credit score.An equal housing lender. NMLS #10287.
Sell for more on Zillow
Get a free Zillow Showcase℠ listing and you could sell for .
$298,600
2% more+ $5,972
With Zillow Showcase(estimated)
$304,572


