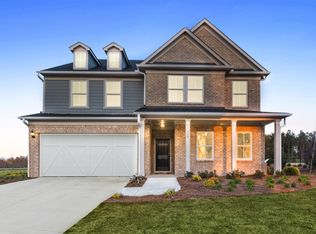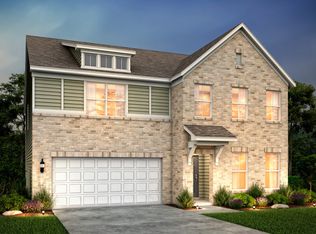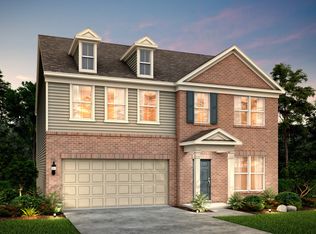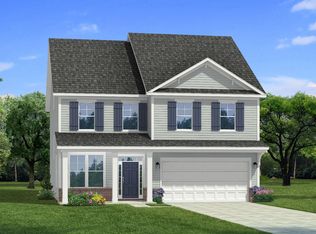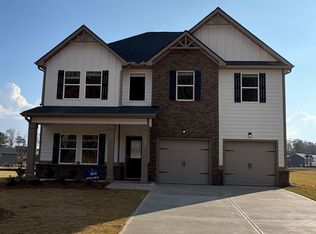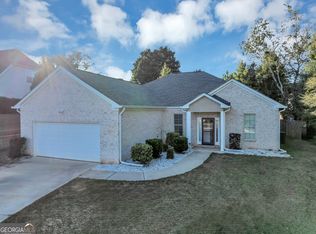Welcome home to this impeccably crafted 3 bedroom plus a flex room residence, newly built in 2024 and ideally situated in the heart of McDonough. This exceptional property combines contemporary elegance with everyday functionality, offering a lifestyle of comfort and convenience. Upon entry, you'll be greeted by a spacious, open-concept floor plan designed to accommodate both lively gatherings and quiet moments of relaxation. At the heart of the home lies a chef-inspired kitchen, complete with a large island, walk-in pantry, and sleek modern finishes-perfect for entertaining guests or enjoying a peaceful morning coffee. The lower level also consists of a flex room suitable for an office, hobby room or additional sleeping space for guests. Upstairs, the expansive owner's suite provides a private retreat, featuring a dedicated sitting area and an oversized walk-in closet. A versatile loft offers additional living space ideal for a media room, playroom, or home office. Each bedroom is thoughtfully designed with its own walk-in closet, providing generous storage throughout. Located just minutes from South Point Shopping Center, Tanger Outlets, acclaimed dining options, and with convenient access to I-75, this home effortlessly blends luxury with lifestyle. Don't miss the opportunity to make this remarkable home yours-schedule a private showing today.
Active
Price cut: $4.9K (12/6)
$445,000
221 Begonia Way, McDonough, GA 30253
3beds
3,040sqft
Est.:
Single Family Residence
Built in 2023
1 Acres Lot
$440,200 Zestimate®
$146/sqft
$155/mo HOA
What's special
- 44 days |
- 90 |
- 2 |
Zillow last checked: 8 hours ago
Listing updated: December 08, 2025 at 10:06pm
Listed by:
Stephanie Fields 850-320-3033,
Atrium Realty
Source: GAMLS,MLS#: 10632347
Tour with a local agent
Facts & features
Interior
Bedrooms & bathrooms
- Bedrooms: 3
- Bathrooms: 3
- Full bathrooms: 2
- 1/2 bathrooms: 1
Rooms
- Room types: Bonus Room, Loft
Heating
- Forced Air
Cooling
- Central Air
Appliances
- Included: Dishwasher, Microwave, Oven/Range (Combo), Refrigerator
- Laundry: Upper Level
Features
- Walk-In Closet(s)
- Flooring: Carpet, Laminate
- Basement: None
- Has fireplace: No
Interior area
- Total structure area: 3,040
- Total interior livable area: 3,040 sqft
- Finished area above ground: 3,040
- Finished area below ground: 0
Property
Parking
- Parking features: Attached, Garage
- Has attached garage: Yes
Features
- Levels: Two
- Stories: 2
Lot
- Size: 1 Acres
- Features: Level
Details
- Parcel number: 055D01023000
Construction
Type & style
- Home type: SingleFamily
- Architectural style: Other
- Property subtype: Single Family Residence
Materials
- Brick, Other
- Roof: Composition
Condition
- Resale
- New construction: No
- Year built: 2023
Utilities & green energy
- Sewer: Public Sewer
- Water: Public
- Utilities for property: Cable Available, Electricity Available, High Speed Internet
Community & HOA
Community
- Features: Clubhouse, Pool
- Subdivision: Hawthorne Ridge
HOA
- Has HOA: Yes
- Services included: Maintenance Structure, Maintenance Grounds, Management Fee, Swimming
- HOA fee: $1,860 annually
Location
- Region: Mcdonough
Financial & listing details
- Price per square foot: $146/sqft
- Tax assessed value: $451,900
- Annual tax amount: $920
- Date on market: 10/27/2025
- Cumulative days on market: 44 days
- Listing agreement: Exclusive Right To Sell
- Electric utility on property: Yes
Estimated market value
$440,200
$418,000 - $462,000
$2,973/mo
Price history
Price history
| Date | Event | Price |
|---|---|---|
| 12/6/2025 | Price change | $445,000-1.1%$146/sqft |
Source: | ||
| 11/1/2025 | Price change | $449,9000%$148/sqft |
Source: | ||
| 7/21/2025 | Price change | $450,000-2.2%$148/sqft |
Source: | ||
| 6/12/2025 | Price change | $459,900-1.1%$151/sqft |
Source: | ||
| 5/7/2025 | Price change | $465,000+1.1%$153/sqft |
Source: | ||
Public tax history
Public tax history
| Year | Property taxes | Tax assessment |
|---|---|---|
| 2024 | $7,182 +680.1% | $180,760 +653.2% |
| 2023 | $921 | $24,000 |
Find assessor info on the county website
BuyAbility℠ payment
Est. payment
$2,775/mo
Principal & interest
$2149
Property taxes
$315
Other costs
$311
Climate risks
Neighborhood: 30253
Nearby schools
GreatSchools rating
- 3/10Oakland Elementary SchoolGrades: PK-5Distance: 2 mi
- 4/10Luella Middle SchoolGrades: 6-8Distance: 5.3 mi
- 4/10Luella High SchoolGrades: 9-12Distance: 5.1 mi
Schools provided by the listing agent
- Elementary: Oakland
- Middle: Luella
- High: Luella
Source: GAMLS. This data may not be complete. We recommend contacting the local school district to confirm school assignments for this home.
- Loading
- Loading
