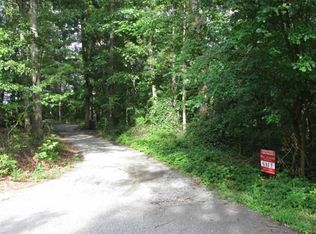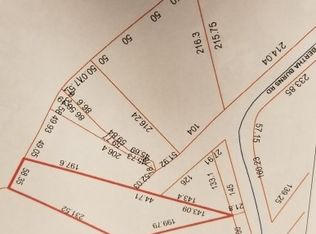Sold co op member
$345,000
221 Bertha Burns Rd, Inman, SC 29349
3beds
1,768sqft
Single Family Residence
Built in 2019
0.5 Acres Lot
$353,200 Zestimate®
$195/sqft
$2,005 Estimated rent
Home value
$353,200
$328,000 - $381,000
$2,005/mo
Zestimate® history
Loading...
Owner options
Explore your selling options
What's special
Welcome to this 3-bedroom, 2-bathroom home with an office that could serve as a small 4th bedroom. Built in 2019, this home sits on a spacious half-acre lot and features an inviting open-concept layout with seamless flow between the living, dining, and kitchen areas. The kitchen island is perfect for meal prep and entertaining. The primary suite is a true retreat, featuring rope lighting in the tray ceiling, a garden tub, a separate shower, and a double vanity for added convenience. One of the guest bedrooms includes LED lights that convey with the home. The laundry room has been updated with a new sink and cabinet for additional storage, complementing the ample storage options found throughout the home, including the 2-car garage and a shed in the backyard. Enjoy multiple outdoor living spaces, including a covered front porch and a covered back patio, ideal for morning coffee or hosting guests. The fenced backyard boasts an above-ground pool, perfect for summer fun. Energy-efficient solar panels (paid off with acceptable terms) help keep utility costs low. With no HOA restrictions, modern updates, and plenty of space, this home is move-in ready! Schedule your showing today!
Zillow last checked: 8 hours ago
Listing updated: July 31, 2025 at 06:01pm
Listed by:
Michelle Gleed 864-310-3522,
Quartermaster Properties LLC,
James Gleed 864-381-0563,
Quartermaster Properties LLC
Bought with:
Mark Young, SC
Keller Williams Drive
Source: SAR,MLS#: 321932
Facts & features
Interior
Bedrooms & bathrooms
- Bedrooms: 3
- Bathrooms: 2
- Full bathrooms: 2
- Main level bathrooms: 2
- Main level bedrooms: 3
Primary bedroom
- Level: First
- Area: 248.88
- Dimensions: 16'6x15'1
Bedroom 2
- Level: First
- Dimensions: 12’10x11'1
Bedroom 3
- Level: First
- Dimensions: 13’2x11'11
Bedroom 4
- Level: First
- Dimensions: 9’9x12'1
Dining room
- Level: First
- Dimensions: 13’3x9'3
Kitchen
- Level: First
- Dimensions: 12’10x12'2
Laundry
- Level: First
- Dimensions: 9’5x9'3
Living room
- Level: First
- Dimensions: 17’8x17'3
Patio
- Level: First
- Dimensions: 20’4x11'4
Heating
- Forced Air, Electricity
Cooling
- Central Air, Electricity
Appliances
- Included: Range, Dishwasher, Disposal, Microwave, Electric Water Heater
- Laundry: 1st Floor, Electric Dryer Hookup, Sink, Walk-In, Washer Hookup
Features
- Ceiling Fan(s), Attic Stairs Pulldown, Solid Surface Counters, Open Floorplan, Split Bedroom Plan
- Flooring: Vinyl
- Windows: Tilt-Out
- Has basement: No
- Attic: Pull Down Stairs,Storage
- Has fireplace: Yes
- Fireplace features: Gas Log
Interior area
- Total interior livable area: 1,768 sqft
- Finished area above ground: 1,768
- Finished area below ground: 0
Property
Parking
- Total spaces: 2
- Parking features: Attached, Garage, Garage Door Opener, 2 Car Attached, Attached Garage
- Attached garage spaces: 2
- Has uncovered spaces: Yes
Features
- Levels: One
- Patio & porch: Patio, Porch
- Exterior features: Aluminum/Vinyl Trim
- Pool features: Above Ground
Lot
- Size: 0.50 Acres
- Features: Level
- Topography: Level
Details
- Parcel number: 1241302537
Construction
Type & style
- Home type: SingleFamily
- Architectural style: Craftsman
- Property subtype: Single Family Residence
Materials
- Stone, Vinyl Siding
- Foundation: Slab
- Roof: Architectural
Condition
- New construction: No
- Year built: 2019
Details
- Builder name: Enchanted
Utilities & green energy
- Electric: Broad Rive
- Gas: Propane
- Sewer: Septic Tank
- Water: Public, ICWD
Green energy
- Energy generation: Solar Panels - Leased
Community & neighborhood
Security
- Security features: Smoke Detector(s)
Location
- Region: Inman
- Subdivision: None
Price history
| Date | Event | Price |
|---|---|---|
| 7/29/2025 | Sold | $345,000$195/sqft |
Source: | ||
| 6/16/2025 | Contingent | $345,000$195/sqft |
Source: | ||
| 6/16/2025 | Pending sale | $345,000$195/sqft |
Source: | ||
| 5/11/2025 | Price change | $345,000-1.4%$195/sqft |
Source: | ||
| 4/1/2025 | Listed for sale | $350,000+76.2%$198/sqft |
Source: | ||
Public tax history
| Year | Property taxes | Tax assessment |
|---|---|---|
| 2025 | -- | $9,135 |
| 2024 | $1,568 | $9,135 |
| 2023 | $1,568 | $9,135 +15% |
Find assessor info on the county website
Neighborhood: 29349
Nearby schools
GreatSchools rating
- 7/10New Prospect Elementary SchoolGrades: PK-6Distance: 1.2 mi
- 5/10T. E. Mabry Middle SchoolGrades: 7-8Distance: 6.3 mi
- 8/10Chapman High SchoolGrades: 9-12Distance: 5.6 mi
Schools provided by the listing agent
- Elementary: 1-New Prospect
- Middle: 1-T. E. Mabry Jr High
- High: 1-Chapman High
Source: SAR. This data may not be complete. We recommend contacting the local school district to confirm school assignments for this home.
Get a cash offer in 3 minutes
Find out how much your home could sell for in as little as 3 minutes with a no-obligation cash offer.
Estimated market value$353,200
Get a cash offer in 3 minutes
Find out how much your home could sell for in as little as 3 minutes with a no-obligation cash offer.
Estimated market value
$353,200

