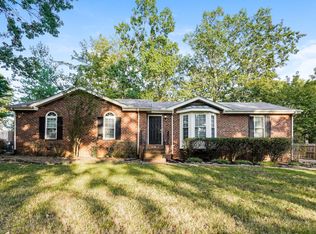This Townhouse just got built in December 2015. This Townhouse is located at 221 Bixby Private lane in the BridgeMill Village at Indian Lake where is a centrally located community just off Vietnam Veterans Blvd. near the Streets of Indian Lake Shopping Center and the Hendersonville Public Library. These townhomes offer extraordinary exteriors with little maintenance as well as easy living interiors to give you the freedom to enjoy the community of Hendersonville and all that it has to offer.
The Streets of Indian Lake has over 400 acres of retail shops, restaurants, a 16-screen movie theater and office spaces. The Indian Lake/Drakes Creek Greenway gives you walking and biking access to Drakes Creek Park and its multiple lighted sports fields, lighted tennis courts, walking paths, volleyball, playgrounds and much more. Also Hendersonville Schools are rated as the best schools in Middle TN area.
This charming open-concept plan is 2-stories with 3 bedrooms, 2.5 baths and a 1-car garage. The large island kitchen reveals the expansive family room and dining area. This townhouse has ton of option upgrades:
1. Fireplace
2. Granite countertop
3. Hardwood floor on the 1st floor
4. Master Bathroom with Separate Garden Tub and 36? Shower Stall
5. Kitchen Cabinet Upgrade
6. Please see the attached picture for the floor plans
7. Fence backyard
8. please see the attached picture for Around the Neighborhood Map
Driving Directions to BridgeMill at Indian Lake Village :
A. From Highway 386, Vietnam Veterans Blvd heading East:
1. Exit 7, Indian Lake Blvd, take a right
2. Turn Left on Saundersville Rd
3. Community is 1 mile on the right hand side.
B. From Highway 386 heading West:
1. Exit 8, Saundersville Road, take a right
2. Follow Saundersville Road 1 mile to community on the left
Townhouse for rent
Accepts Zillow applications
$2,199/mo
221 Bixby Private Ln, Hendersonville, TN 37075
3beds
1,650sqft
Price may not include required fees and charges.
Townhouse
Available now
Cats, small dogs OK
Ceiling fan
In unit laundry
-- Parking
Fireplace
What's special
Expansive family roomFence backyardOpen-concept planKitchen cabinet upgradeLarge island kitchenGranite countertopExtraordinary exteriors
- 4 days
- on Zillow |
- -- |
- -- |
Travel times
Facts & features
Interior
Bedrooms & bathrooms
- Bedrooms: 3
- Bathrooms: 3
- Full bathrooms: 2
- 1/2 bathrooms: 1
Rooms
- Room types: Dining Room, Family Room, Master Bath, Office
Heating
- Fireplace
Cooling
- Ceiling Fan
Appliances
- Included: Dishwasher, Disposal, Dryer, Freezer, Microwave, Range Oven, Refrigerator, Trash Compactor, Washer
- Laundry: In Unit
Features
- Ceiling Fan(s), Storage, Walk-In Closet(s)
- Flooring: Hardwood
- Windows: Double Pane Windows
- Has fireplace: Yes
Interior area
- Total interior livable area: 1,650 sqft
Property
Parking
- Details: Contact manager
Features
- Patio & porch: Porch
- Exterior features: Balcony, Granite countertop, High-speed Internet Ready, Living room, New property
- Has spa: Yes
- Spa features: Hottub Spa
- Fencing: Fenced Yard
Lot
- Features: Near Public Transit
Construction
Type & style
- Home type: Townhouse
- Property subtype: Townhouse
Condition
- Year built: 2015
Utilities & green energy
- Utilities for property: Cable Available
Building
Management
- Pets allowed: Yes
Community & HOA
Location
- Region: Hendersonville
Financial & listing details
- Lease term: 1 Year
Price history
| Date | Event | Price |
|---|---|---|
| 8/22/2025 | Listed for rent | $2,199+10%$1/sqft |
Source: Zillow Rentals | ||
| 9/29/2023 | Listing removed | -- |
Source: Zillow Rentals | ||
| 9/3/2023 | Listed for rent | $2,000$1/sqft |
Source: Zillow Rentals | ||
![[object Object]](https://photos.zillowstatic.com/fp/149ace2979efe5e3724a8fe716709100-p_i.jpg)
