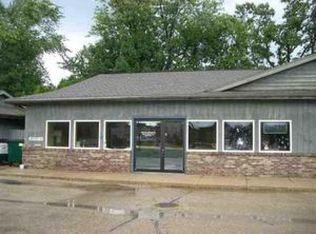Closed
Zestimate®
$445,000
221 Buckingham Lane, Madison, WI 53714
3beds
1,463sqft
Single Family Residence
Built in 1957
7,405.2 Square Feet Lot
$445,000 Zestimate®
$304/sqft
$2,132 Estimated rent
Home value
$445,000
$423,000 - $467,000
$2,132/mo
Zestimate® history
Loading...
Owner options
Explore your selling options
What's special
Show 7/17. Beautifully updated 3-bedroom, 2-bath ranch with modern style and thoughtful touches throughout. Spacious layout features a formal dining room and sleek kitchen with contemporary finishes. Primary suite includes a private bath. Lower level offers endless potential for additional living space. Enjoy a fully fenced, landscaped yard, new driveway, and a newly built 2+ car garage with loft for extra storage and flexibility. Move-in ready!
Zillow last checked: 8 hours ago
Listing updated: August 18, 2025 at 09:17am
Listed by:
MHB Real Estate Team Offic:608-709-9886,
MHB Real Estate
Bought with:
Erik Rasmuson
Source: WIREX MLS,MLS#: 2003696 Originating MLS: South Central Wisconsin MLS
Originating MLS: South Central Wisconsin MLS
Facts & features
Interior
Bedrooms & bathrooms
- Bedrooms: 3
- Bathrooms: 2
- Full bathrooms: 2
- Main level bedrooms: 3
Primary bedroom
- Level: Main
- Area: 156
- Dimensions: 12 x 13
Bedroom 2
- Level: Main
- Area: 80
- Dimensions: 8 x 10
Bedroom 3
- Level: Main
- Area: 108
- Dimensions: 9 x 12
Bathroom
- Features: At least 1 Tub, Master Bedroom Bath: Full, Master Bedroom Bath, Master Bedroom Bath: Walk-In Shower
Kitchen
- Level: Main
- Area: 187
- Dimensions: 11 x 17
Living room
- Level: Main
- Area: 221
- Dimensions: 13 x 17
Heating
- Electric, Forced Air
Appliances
- Included: Range/Oven, Refrigerator, Dishwasher, Microwave
Features
- Kitchen Island
- Flooring: Wood or Sim.Wood Floors
- Basement: Full
Interior area
- Total structure area: 1,463
- Total interior livable area: 1,463 sqft
- Finished area above ground: 1,463
- Finished area below ground: 0
Property
Parking
- Total spaces: 2
- Parking features: 2 Car, Detached, No Garage
- Garage spaces: 2
Features
- Levels: One
- Stories: 1
- Fencing: Fenced Yard
Lot
- Size: 7,405 sqft
- Dimensions: 60 x 120
Details
- Parcel number: 071004312204
- Zoning: Res
- Special conditions: Arms Length
Construction
Type & style
- Home type: SingleFamily
- Architectural style: Ranch
- Property subtype: Single Family Residence
Materials
- Vinyl Siding
Condition
- 21+ Years
- New construction: No
- Year built: 1957
Utilities & green energy
- Sewer: Public Sewer
- Water: Public
Community & neighborhood
Location
- Region: Madison
- Subdivision: Eastmorland 2nd Addn
- Municipality: Madison
Price history
| Date | Event | Price |
|---|---|---|
| 8/15/2025 | Sold | $445,000-1.1%$304/sqft |
Source: | ||
| 7/28/2025 | Contingent | $450,000$308/sqft |
Source: | ||
| 7/16/2025 | Listed for sale | $450,000+71.8%$308/sqft |
Source: | ||
| 4/5/2018 | Sold | $262,000+162%$179/sqft |
Source: Public Record | ||
| 2/21/2018 | Sold | $100,000-64.3%$68/sqft |
Source: Public Record | ||
Public tax history
| Year | Property taxes | Tax assessment |
|---|---|---|
| 2024 | $7,399 +2% | $378,000 +5% |
| 2023 | $7,253 | $360,000 +13.6% |
| 2022 | -- | $316,900 +14% |
Find assessor info on the county website
Neighborhood: Eastmorland Community
Nearby schools
GreatSchools rating
- 5/10Schenk Elementary SchoolGrades: K-5Distance: 0.2 mi
- 4/10Whitehorse Middle SchoolGrades: 6-8Distance: 0.2 mi
- 6/10Lafollette High SchoolGrades: 9-12Distance: 2 mi
Schools provided by the listing agent
- Elementary: Schenk
- Middle: Whitehorse
- High: Lafollette
- District: Madison
Source: WIREX MLS. This data may not be complete. We recommend contacting the local school district to confirm school assignments for this home.

Get pre-qualified for a loan
At Zillow Home Loans, we can pre-qualify you in as little as 5 minutes with no impact to your credit score.An equal housing lender. NMLS #10287.
Sell for more on Zillow
Get a free Zillow Showcase℠ listing and you could sell for .
$445,000
2% more+ $8,900
With Zillow Showcase(estimated)
$453,900