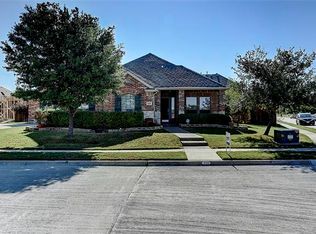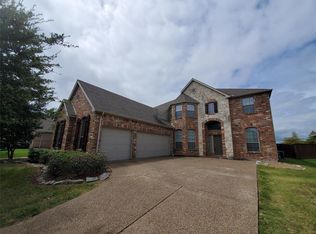Sold
Price Unknown
221 Bugle Call Rd, Forney, TX 75126
5beds
3,496sqft
Single Family Residence
Built in 2005
8,407.08 Square Feet Lot
$448,300 Zestimate®
$--/sqft
$3,911 Estimated rent
Home value
$448,300
$412,000 - $489,000
$3,911/mo
Zestimate® history
Loading...
Owner options
Explore your selling options
What's special
Where the charm of Southern living meets the sophistication of modern elegance.Upon entering,you are greeted by a symphony of natural light, elegantly filtered and dance upon the warm wood floors, creating a timeless ambiance that's both welcoming and sophisticated.The grandiose soaring ceilings and open floor plan are the epitome of modern luxury, inviting you to host unforgettable gatherings with ease.The alfresco dining and seating area are perfect for sipping coffee or enjoying a glass of wine as the fireflies twinkle, painting a magical scene under the vast Texas sky. Ascend to the second floor and discover a sanctuary of four charmingly distinctive br's, each with its own en-suite charm, ensuring that everyone feels right at home.Media room and GR are the ultimate escape pods for movie nights,providing endless hours of joy Conveniently located, this home is a stone's throw from top-rated schools,shopping and recreational facilities,ensuring that you are never far from the action.
Zillow last checked: 8 hours ago
Listing updated: July 18, 2025 at 01:41pm
Listed by:
Kim Johnson 0677910 972-396-9100,
RE/MAX Four Corners 972-396-9100
Bought with:
Marjorie Bradford
Bradford Elite Real Estate LLC
Source: NTREIS,MLS#: 20849815
Facts & features
Interior
Bedrooms & bathrooms
- Bedrooms: 5
- Bathrooms: 5
- Full bathrooms: 4
- 1/2 bathrooms: 1
Primary bedroom
- Features: Dual Sinks, En Suite Bathroom, Garden Tub/Roman Tub, Walk-In Closet(s)
- Level: First
- Dimensions: 14 x 14
Bedroom
- Level: Second
- Dimensions: 14 x 10
Bedroom
- Level: Second
- Dimensions: 13 x 12
Bedroom
- Features: Built-in Features
- Level: Second
- Dimensions: 12 x 12
Bedroom
- Features: Built-in Features, En Suite Bathroom, Walk-In Closet(s)
- Level: Second
- Dimensions: 14 x 13
Breakfast room nook
- Features: Built-in Features
- Level: First
- Dimensions: 15 x 12
Dining room
- Level: First
- Dimensions: 12 x 12
Game room
- Level: Second
- Dimensions: 20 x 14
Kitchen
- Features: Breakfast Bar, Built-in Features, Granite Counters
- Level: First
- Dimensions: 15 x 12
Living room
- Features: Fireplace
- Level: First
- Dimensions: 20 x 16
Media room
- Level: Second
- Dimensions: 16 x 16
Office
- Level: First
- Dimensions: 10 x 15
Heating
- Central
Cooling
- Central Air, Ceiling Fan(s)
Appliances
- Included: Double Oven, Dishwasher, Electric Cooktop, Electric Oven, Electric Range, Disposal, Microwave
Features
- Chandelier, Decorative/Designer Lighting Fixtures, Double Vanity, Granite Counters, High Speed Internet, Open Floorplan, Pantry, Vaulted Ceiling(s), Walk-In Closet(s), Wired for Sound
- Flooring: Carpet, Hardwood, Slate
- Has basement: No
- Number of fireplaces: 1
- Fireplace features: Family Room, Gas Starter
Interior area
- Total interior livable area: 3,496 sqft
Property
Parking
- Total spaces: 3
- Parking features: Additional Parking, Concrete, Door-Multi, Door-Single, Garage, Garage Door Opener, Garage Faces Side
- Attached garage spaces: 3
Features
- Levels: Two
- Stories: 2
- Exterior features: Outdoor Grill
- Pool features: None
- Fencing: Wood
- Body of water: Ray Hubbard
Lot
- Size: 8,407 sqft
- Features: Corner Lot, Sprinkler System
Details
- Parcel number: 72009
Construction
Type & style
- Home type: SingleFamily
- Architectural style: Traditional,Detached
- Property subtype: Single Family Residence
Materials
- Brick
- Foundation: Slab
- Roof: Shingle
Condition
- Year built: 2005
Utilities & green energy
- Sewer: Public Sewer
- Water: Public
- Utilities for property: Cable Available, Electricity Available, Sewer Available, Water Available
Community & neighborhood
Security
- Security features: Fire Alarm, Fire Sprinkler System, Smoke Detector(s)
Location
- Region: Forney
- Subdivision: Fox Hollow Ph 1
HOA & financial
HOA
- Has HOA: Yes
- HOA fee: $250 annually
- Services included: All Facilities
- Association name: Neighborhood Management Inc.
- Association phone: 972-351-1548
Other
Other facts
- Listing terms: Cash,Conventional,FHA,VA Loan
Price history
| Date | Event | Price |
|---|---|---|
| 7/17/2025 | Sold | -- |
Source: NTREIS #20849815 Report a problem | ||
| 6/16/2025 | Contingent | $494,999$142/sqft |
Source: NTREIS #20849815 Report a problem | ||
| 6/3/2025 | Price change | $494,999-1%$142/sqft |
Source: NTREIS #20849815 Report a problem | ||
| 5/13/2025 | Price change | $499,999-2%$143/sqft |
Source: NTREIS #20849815 Report a problem | ||
| 5/7/2025 | Price change | $510,000-1%$146/sqft |
Source: NTREIS #20849815 Report a problem | ||
Public tax history
| Year | Property taxes | Tax assessment |
|---|---|---|
| 2025 | $8,102 -7.9% | $441,442 -2.5% |
| 2024 | $8,796 -2.9% | $452,704 -3% |
| 2023 | $9,060 | $466,873 +25.1% |
Find assessor info on the county website
Neighborhood: Fox Hollow
Nearby schools
GreatSchools rating
- 6/10Rhea Intermediate SchoolGrades: 5-6Distance: 0.6 mi
- 7/10Warren Middle SchoolGrades: 7-8Distance: 1.7 mi
- 5/10Forney High SchoolGrades: 9-12Distance: 0.8 mi
Schools provided by the listing agent
- Elementary: Claybon
- Middle: Warren
- High: Forney
- District: Forney ISD
Source: NTREIS. This data may not be complete. We recommend contacting the local school district to confirm school assignments for this home.
Get a cash offer in 3 minutes
Find out how much your home could sell for in as little as 3 minutes with a no-obligation cash offer.
Estimated market value$448,300
Get a cash offer in 3 minutes
Find out how much your home could sell for in as little as 3 minutes with a no-obligation cash offer.
Estimated market value
$448,300

