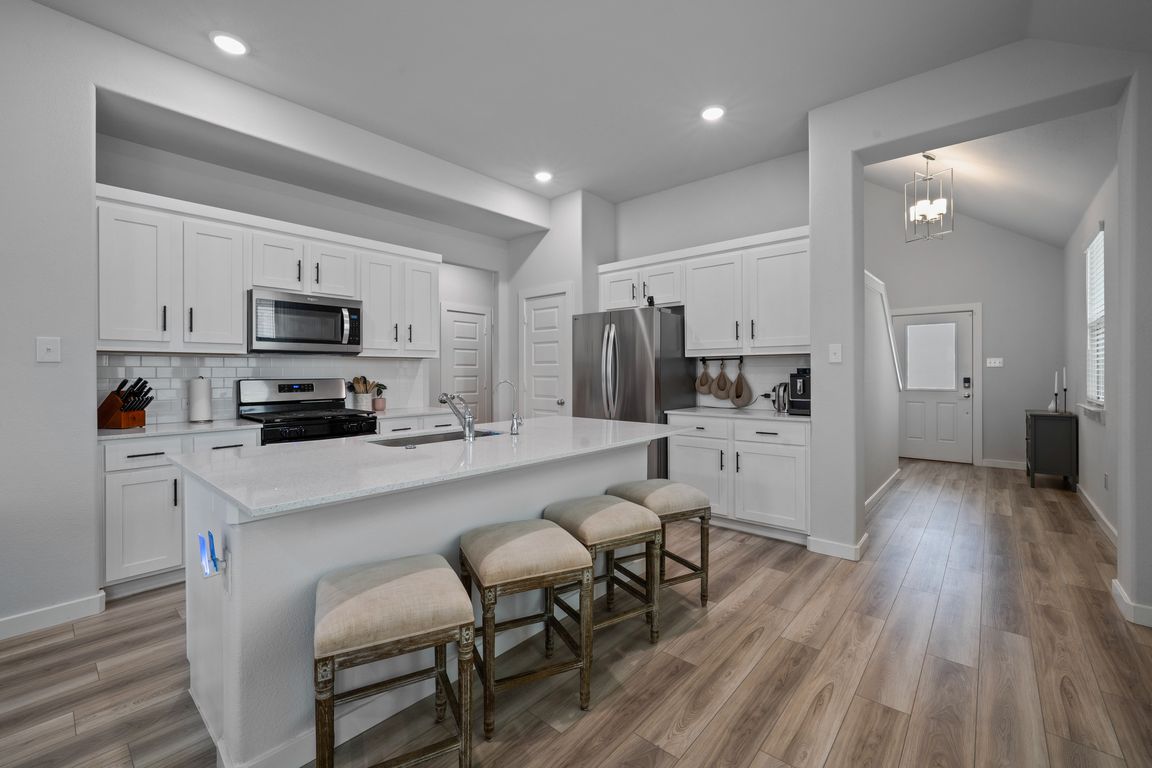
For salePrice cut: $10K (7/30)
$355,000
4beds
2,040sqft
221 Caliber Ct, McKinney, TX 75071
4beds
2,040sqft
Single family residence
Built in 2023
4,791 sqft
2 Attached garage spaces
$174 price/sqft
$780 annually HOA fee
What's special
Modern kitchenPerennial flowersPrivacy shrubsLuxurious bathroomSpacious primary suite
Welcome to your dream home in the highly desirable community near downtown McKinney! Built in 2023, this stunning East-facing Trophy Signature home offers a light, bright, and open layout with thoughtful upgrades throughout. The main floor features a spacious primary suite complete with a luxurious bathroom and ample closet space, as ...
- 85 days |
- 2,301 |
- 92 |
Source: NTREIS,MLS#: 20992485
Travel times
Kitchen
Living Room
Primary Bedroom
Zillow last checked: 7 hours ago
Listing updated: September 07, 2025 at 02:04pm
Listed by:
Christie Cannon 0456906 469-951-9588,
Keller Williams Frisco Stars 972-712-9898,
Nikolette Moore 0731834 801-828-7780,
Keller Williams Frisco Stars
Source: NTREIS,MLS#: 20992485
Facts & features
Interior
Bedrooms & bathrooms
- Bedrooms: 4
- Bathrooms: 3
- Full bathrooms: 3
Primary bedroom
- Features: En Suite Bathroom, Walk-In Closet(s)
- Level: First
- Dimensions: 13 x 15
Bedroom
- Level: First
- Dimensions: 11 x 11
Bedroom
- Level: Second
- Dimensions: 12 x 17
Primary bathroom
- Features: Built-in Features, Dual Sinks, Double Vanity, En Suite Bathroom, Separate Shower
- Level: First
- Dimensions: 8 x 10
Other
- Features: Built-in Features
- Level: First
- Dimensions: 8 x 5
Other
- Features: Built-in Features
- Level: Second
- Dimensions: 5 x 8
Game room
- Level: Second
- Dimensions: 14 x 19
Kitchen
- Features: Breakfast Bar, Built-in Features, Kitchen Island, Pantry
- Level: First
- Dimensions: 15 x 13
Living room
- Level: First
- Dimensions: 14 x 22
Heating
- Central
Cooling
- Central Air
Appliances
- Included: Dishwasher, Disposal, Gas Range, Microwave, Vented Exhaust Fan
- Laundry: Laundry in Utility Room
Features
- Chandelier, Decorative/Designer Lighting Fixtures, Double Vanity, High Speed Internet, Kitchen Island, Open Floorplan, Pantry, Vaulted Ceiling(s), Walk-In Closet(s)
- Flooring: Carpet, Ceramic Tile, Luxury Vinyl Plank
- Windows: Window Coverings
- Has basement: No
- Has fireplace: No
Interior area
- Total interior livable area: 2,040 sqft
Video & virtual tour
Property
Parking
- Total spaces: 2
- Parking features: Door-Multi, Driveway, Garage Faces Front, Garage, Garage Door Opener
- Attached garage spaces: 2
- Has uncovered spaces: Yes
Features
- Levels: Two
- Stories: 2
- Patio & porch: Patio
- Exterior features: Lighting, Rain Gutters
- Pool features: None, Community
- Fencing: Back Yard,Wood
Lot
- Size: 4,791.6 Square Feet
- Features: Interior Lot, Landscaped, Subdivision, Sprinkler System, Few Trees
Details
- Parcel number: R1296400P00701
Construction
Type & style
- Home type: SingleFamily
- Architectural style: Traditional,Detached
- Property subtype: Single Family Residence
Materials
- Brick
- Foundation: Slab
- Roof: Composition
Condition
- Year built: 2023
Utilities & green energy
- Sewer: Public Sewer
- Utilities for property: Cable Available, Electricity Available, Electricity Connected, Sewer Available
Community & HOA
Community
- Features: Clubhouse, Fitness Center, Other, Playground, Pool, Trails/Paths, Curbs
- Security: Smoke Detector(s)
- Subdivision: Eastridge Ph 2a
HOA
- Has HOA: Yes
- Services included: All Facilities
- HOA fee: $780 annually
- HOA name: NMI
- HOA phone: 972-359-1548
Location
- Region: Mckinney
Financial & listing details
- Price per square foot: $174/sqft
- Annual tax amount: $4,407
- Date on market: 7/10/2025
- Exclusions: all curtains and curtain rods, TV mounts, all shelving excluding shelving in garage (on left side and ceiling hangers), shower curtain rods
- Electric utility on property: Yes