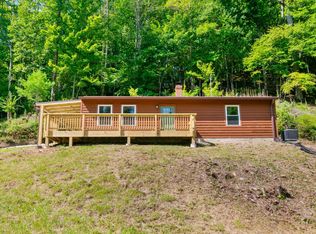Sold for $350,000 on 10/21/25
$350,000
221 Camp Creek Rd NW, Riner, VA 24149
3beds
2,205sqft
Single Family Residence
Built in 1978
2.49 Acres Lot
$352,300 Zestimate®
$159/sqft
$1,907 Estimated rent
Home value
$352,300
Estimated sales range
Not available
$1,907/mo
Zestimate® history
Loading...
Owner options
Explore your selling options
What's special
Remodeled 3 BDR, 3 BTH family home offering plenty of square footage between the main and upper levels. The home boast over 2,200 sq ft, with a spacious kitchen and living room floor plan. During the remodeling, extra thought was given to make this home compatible with the needs for main level living with the primary bedroom, bath and laundry being easily accessible. HVAC unit for both levels. A beautiful staircase leads to the upper level with a jack and jill style full bath. The large upper level bedrooms have plenty of storage space plus a dedicated office area. Just a few steps from the home you have a detached garage. The garage has been fitted with a bonus room and full bath, all of which are heated living spaces.
Zillow last checked: 8 hours ago
Listing updated: October 21, 2025 at 08:54am
Listed by:
LEVI STEVEN COX 540-230-7162,
U/C BLUE RIDGE LAND & AUCTION CO INC- FLOYD
Bought with:
ANTHONY MUSCATELLO, 0225269120
KELLER WILLIAMS REALTY ROANOKE
Source: RVAR,MLS#: 918373
Facts & features
Interior
Bedrooms & bathrooms
- Bedrooms: 3
- Bathrooms: 3
- Full bathrooms: 3
Heating
- Heat Pump Electric
Cooling
- Heat Pump Electric
Appliances
- Included: Dishwasher, Electric Range, Refrigerator
Features
- Flooring: Laminate, Ceramic Tile, Wood
- Has basement: No
Interior area
- Total structure area: 2,205
- Total interior livable area: 2,205 sqft
- Finished area above ground: 2,205
Property
Parking
- Parking features: Detached
- Has garage: Yes
Features
- Levels: One and One Half
- Stories: 1
- Exterior features: Garden Space
- Fencing: Fenced
Lot
- Size: 2.49 Acres
Details
- Parcel number: 026103A
Construction
Type & style
- Home type: SingleFamily
- Property subtype: Single Family Residence
Materials
- Brick, Vinyl
Condition
- Completed
- Year built: 1978
Utilities & green energy
- Electric: 0 Phase
- Water: Well
Community & neighborhood
Location
- Region: Riner
- Subdivision: N/A
Price history
| Date | Event | Price |
|---|---|---|
| 10/21/2025 | Sold | $350,000-1.4%$159/sqft |
Source: | ||
| 9/19/2025 | Contingent | $355,000$161/sqft |
Source: | ||
| 9/19/2025 | Pending sale | $355,000$161/sqft |
Source: | ||
| 8/21/2025 | Price change | $355,000-1.1%$161/sqft |
Source: | ||
| 7/17/2025 | Listed for sale | $359,000$163/sqft |
Source: | ||
Public tax history
| Year | Property taxes | Tax assessment |
|---|---|---|
| 2025 | -- | $268,400 +50.4% |
| 2024 | $1,195 +3.1% | $178,400 |
| 2023 | $1,160 | $178,400 |
Find assessor info on the county website
Neighborhood: 24149
Nearby schools
GreatSchools rating
- 3/10Floyd Elementary SchoolGrades: PK-7Distance: 8.4 mi
- 7/10Floyd County High SchoolGrades: 8-12Distance: 8.5 mi
Schools provided by the listing agent
- Elementary: Floyd
- High: Floyd County
Source: RVAR. This data may not be complete. We recommend contacting the local school district to confirm school assignments for this home.

Get pre-qualified for a loan
At Zillow Home Loans, we can pre-qualify you in as little as 5 minutes with no impact to your credit score.An equal housing lender. NMLS #10287.
