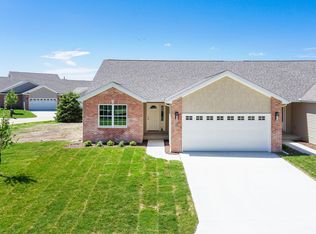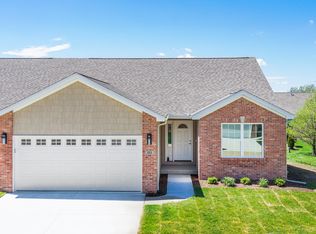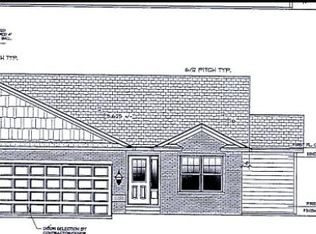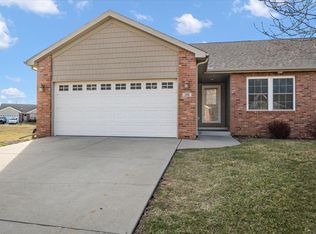Closed
$290,000
221 Cassidy Rd, Normal, IL 61761
2beds
2,120sqft
Townhouse, Single Family Residence
Built in 2024
3,600 Square Feet Lot
$294,900 Zestimate®
$137/sqft
$2,545 Estimated rent
Home value
$294,900
$271,000 - $321,000
$2,545/mo
Zestimate® history
Loading...
Owner options
Explore your selling options
What's special
BETTER THAN NEW! 2 bedroom, 2.5 bath ranch style zero lot line in Prairie Gardens in Normal. Open floor plan with cathedral ceilings. Spacious eat-in kitchen, beautiful white cabinets, granite countertops and stainless steel appliances. Main floor laundry room and primary bedroom with walk-in closet, and primary bath with double sink vanity. Finished basement has a large family room, full bathroom, bedroom, and storage room. Updates in 2024/2025: backsplash in kitchen, NEW flooring in primary bedroom, NEW washer and dryer, NEW refrigerator, NEW stove, back porch was screened in, NEW storm door on front, NEW custom blinds/window treatments, and some new lighting throughout. $85 monthly association includes lawn care, snow removal and garbage.
Zillow last checked: 8 hours ago
Listing updated: October 17, 2025 at 01:26am
Listing courtesy of:
Katie Fudge Matthews, ABR 309-824-0804,
Coldwell Banker Real Estate Group
Bought with:
Christy Philyaw
HomeSmart Realty Group Illinois
Source: MRED as distributed by MLS GRID,MLS#: 12428593
Facts & features
Interior
Bedrooms & bathrooms
- Bedrooms: 2
- Bathrooms: 3
- Full bathrooms: 2
- 1/2 bathrooms: 1
Primary bedroom
- Features: Bathroom (Full)
- Level: Main
- Area: 195 Square Feet
- Dimensions: 15X13
Bedroom 2
- Level: Basement
- Area: 143 Square Feet
- Dimensions: 13X11
Family room
- Level: Basement
- Area: 416 Square Feet
- Dimensions: 32X13
Kitchen
- Level: Main
- Area: 240 Square Feet
- Dimensions: 16X15
Laundry
- Level: Main
- Area: 36 Square Feet
- Dimensions: 6X6
Living room
- Level: Main
- Area: 234 Square Feet
- Dimensions: 18X13
Heating
- Natural Gas
Cooling
- Central Air
Appliances
- Included: Range, Microwave, Dishwasher, Disposal
- Laundry: Main Level
Features
- Cathedral Ceiling(s), 1st Floor Bedroom, Walk-In Closet(s), Open Floorplan
- Basement: Finished,Full
Interior area
- Total structure area: 2,120
- Total interior livable area: 2,120 sqft
- Finished area below ground: 818
Property
Parking
- Total spaces: 2
- Parking features: On Site, Garage Owned, Attached, Garage
- Attached garage spaces: 2
Accessibility
- Accessibility features: No Disability Access
Lot
- Size: 3,600 sqft
- Dimensions: 30X120
Details
- Parcel number: 1430379007
- Special conditions: None
Construction
Type & style
- Home type: Townhouse
- Property subtype: Townhouse, Single Family Residence
Materials
- Vinyl Siding, Brick
Condition
- New construction: No
- Year built: 2024
Utilities & green energy
- Sewer: Public Sewer
- Water: Public
Community & neighborhood
Location
- Region: Normal
- Subdivision: Prairie Gardens
HOA & financial
HOA
- Has HOA: Yes
- HOA fee: $85 monthly
- Services included: Lawn Care, Snow Removal
Other
Other facts
- Listing terms: Other
- Ownership: Fee Simple w/ HO Assn.
Price history
| Date | Event | Price |
|---|---|---|
| 10/14/2025 | Sold | $290,000-1.7%$137/sqft |
Source: | ||
| 9/25/2025 | Contingent | $295,000$139/sqft |
Source: | ||
| 7/24/2025 | Listed for sale | $295,000+3.9%$139/sqft |
Source: | ||
| 9/30/2024 | Sold | $283,900-0.4%$134/sqft |
Source: | ||
| 8/15/2024 | Contingent | $284,900$134/sqft |
Source: | ||
Public tax history
| Year | Property taxes | Tax assessment |
|---|---|---|
| 2024 | $5,272 +1115.4% | $64,929 +1181.2% |
| 2023 | $434 +5.5% | $5,068 +10.7% |
| 2022 | $411 +3.5% | $4,579 +6% |
Find assessor info on the county website
Neighborhood: 61761
Nearby schools
GreatSchools rating
- 3/10Parkside Elementary SchoolGrades: PK-5Distance: 0.4 mi
- 3/10Parkside Jr High SchoolGrades: 6-8Distance: 0.6 mi
- 7/10Normal Community West High SchoolGrades: 9-12Distance: 1.1 mi
Schools provided by the listing agent
- Elementary: Parkside Elementary
- Middle: Parkside Jr High
- High: Normal Community West High Schoo
- District: 5
Source: MRED as distributed by MLS GRID. This data may not be complete. We recommend contacting the local school district to confirm school assignments for this home.
Get pre-qualified for a loan
At Zillow Home Loans, we can pre-qualify you in as little as 5 minutes with no impact to your credit score.An equal housing lender. NMLS #10287.



