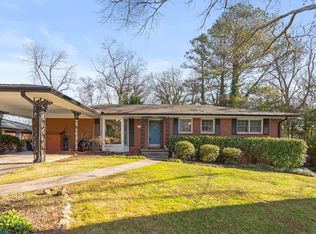Step into this picture-perfect midcentury modern delight in the highly desired Druid Hills neighborhood! Convenient to Emory/CDC/Downtown Decatur. Walking Distance to the coveted Fernbank Elementary School. The main level comes complete with recently renovated kitchen & bathrooms, four bedrooms, separate dining room, laundry room & beautiful hardwood floors. Plenty of storage in the partially finished basement that can be converted to additional living space. Take a break from city life in your expansive backyard - complete with a play set, pond and large deck fit for entertaining.
This property is off market, which means it's not currently listed for sale or rent on Zillow. This may be different from what's available on other websites or public sources.
