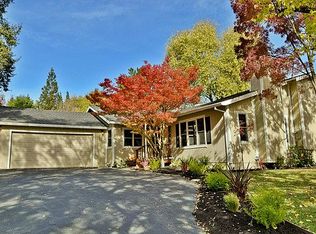Sold for $2,450,000 on 04/07/25
$2,450,000
221 Cheval Ln, Walnut Creek, CA 94596
5beds
3,249sqft
Residential, Single Family Residence
Built in 1995
0.36 Acres Lot
$2,354,200 Zestimate®
$754/sqft
$6,721 Estimated rent
Home value
$2,354,200
$2.12M - $2.61M
$6,721/mo
Zestimate® history
Loading...
Owner options
Explore your selling options
What's special
Nestled in the highly sought-after community of Sterling Ridge in South Walnut Creek, this exquisite home offers the perfect blend of understated elegance & functionality. Set on a generous flat .36-acre private lot, this completely remodeled home spans 3,249 sq ft & features 5 spacious bedrooms, including 2 conveniently located on the main floor, & 3 beautifully appointed bathrooms. Step into the modern chef's kitchen equipped w/dual ovens, Sub Zero fridge, & a large center island adorned with stunning quartz countertops & custom pendants. The kitchen seamlessly flows into the inviting family room, complete with a cozy fireplace & direct access to a picturesque backyard, perfect for outdoor entertaining & dining al fresco. The luxurious primary bedroom suite boasts volume ceilings, a second fireplace, & breathtaking views of the lush yard & surrounding hills. Indulge in the spa-like primary bathroom, featuring quartz countertops, a walk-in shower, a freestanding tub, & an expansive walk-in closet. Located just moments from downtown Walnut Creek, you will enjoy an array of shopping & dining options. Outdoor enthusiasts will appreciate the proximity to hiking & biking trails, as well as access to top-rated schools. 3 car garage, volume ceilings in entry & living room. 10+!
Zillow last checked: 8 hours ago
Listing updated: April 09, 2025 at 04:39am
Listed by:
Jill Fusari DRE #01775608 925-817-7818,
The Agency
Bought with:
Rebecca Burns, DRE #01952765
Compass
Source: Bay East AOR,MLS#: 41087710
Facts & features
Interior
Bedrooms & bathrooms
- Bedrooms: 5
- Bathrooms: 3
- Full bathrooms: 3
Kitchen
- Features: Breakfast Bar, Breakfast Nook, Counter - Solid Surface, Dishwasher, Double Oven, Eat In Kitchen, Garbage Disposal, Island, Refrigerator, Updated Kitchen
Heating
- Zoned
Cooling
- Has cooling: Yes
Appliances
- Included: Dishwasher, Double Oven, Refrigerator
- Laundry: Hookups Only, Cabinets, Common Area
Features
- Formal Dining Room, Breakfast Bar, Breakfast Nook, Counter - Solid Surface, Updated Kitchen
- Flooring: Tile, Carpet
- Windows: Window Coverings
- Number of fireplaces: 3
- Fireplace features: Brick, Family Room, Gas Starter, Living Room, Master Bedroom
Interior area
- Total structure area: 3,249
- Total interior livable area: 3,249 sqft
Property
Parking
- Total spaces: 3
- Parking features: Direct Access, RV Possible, Garage Door Opener
- Attached garage spaces: 3
Features
- Levels: Two
- Stories: 2
- Entry location: No Steps to Entry
- Patio & porch: Patio, Covered
- Exterior features: Garden/Play
- Pool features: None
- Fencing: Fenced
Lot
- Size: 0.36 Acres
- Features: Cul-De-Sac, Level, Premium Lot, Back Yard, Front Yard, Side Yard, Landscape Back, Landscape Front
Details
- Parcel number: 183290031
- Special conditions: Standard
- Other equipment: Irrigation Equipment
Construction
Type & style
- Home type: SingleFamily
- Architectural style: Traditional
- Property subtype: Residential, Single Family Residence
Materials
- Stucco, Wood Siding
- Roof: Tile
Condition
- Existing
- New construction: No
- Year built: 1995
Utilities & green energy
- Electric: No Solar
Community & neighborhood
Security
- Security features: Carbon Monoxide Detector(s)
Location
- Region: Walnut Creek
- Subdivision: Sterling Ridge
Other
Other facts
- Listing agreement: Excl Right
- Listing terms: Cash,Conventional
Price history
| Date | Event | Price |
|---|---|---|
| 4/7/2025 | Sold | $2,450,000+6.6%$754/sqft |
Source: | ||
| 3/12/2025 | Pending sale | $2,298,000$707/sqft |
Source: | ||
| 3/1/2025 | Listed for sale | $2,298,000+49.8%$707/sqft |
Source: | ||
| 6/1/2005 | Sold | $1,534,000+181.5%$472/sqft |
Source: | ||
| 6/25/1996 | Sold | $545,000-0.9%$168/sqft |
Source: Public Record | ||
Public tax history
| Year | Property taxes | Tax assessment |
|---|---|---|
| 2025 | $24,530 +1.3% | $2,140,185 +2% |
| 2024 | $24,205 +2.4% | $2,098,222 +2% |
| 2023 | $23,630 +2.3% | $2,057,081 +2% |
Find assessor info on the county website
Neighborhood: 94596
Nearby schools
GreatSchools rating
- 7/10Murwood Elementary SchoolGrades: K-5Distance: 0.7 mi
- 7/10Walnut Creek Intermediate SchoolGrades: 6-8Distance: 2.1 mi
- 10/10Las Lomas High SchoolGrades: 9-12Distance: 1.2 mi
Get a cash offer in 3 minutes
Find out how much your home could sell for in as little as 3 minutes with a no-obligation cash offer.
Estimated market value
$2,354,200
Get a cash offer in 3 minutes
Find out how much your home could sell for in as little as 3 minutes with a no-obligation cash offer.
Estimated market value
$2,354,200
