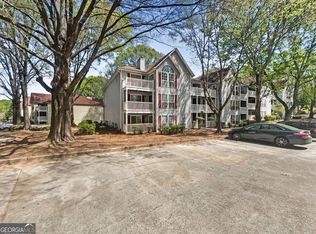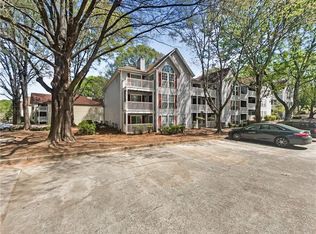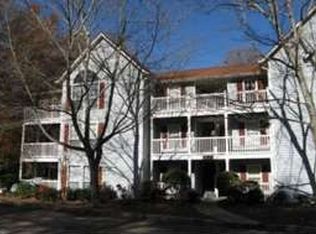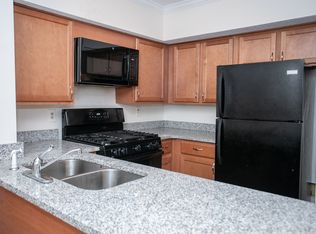Closed
$189,000
221 Cobblestone Trl, Avondale Estates, GA 30002
2beds
1,132sqft
Condominium, Mid Rise
Built in 1987
-- sqft lot
$182,900 Zestimate®
$167/sqft
$1,566 Estimated rent
Home value
$182,900
$170,000 - $196,000
$1,566/mo
Zestimate® history
Loading...
Owner options
Explore your selling options
What's special
Welcome to this charming two bedroom, two full bath roommate floor plan in historic Avondale Estate! The home is located in the friendly community of Rockbridge park and less than 10 minutes from Emory/CDC, Dekalb Farmers Market, I-285, Decatur square and nearby shops and restaurants. This spacious condo with open floor plan is partially furnished and ready to move in. The unit features all new appliances-gas stove, refrigerator, washer and dryer. the water heater was replaced in 2021. The luxury vinyl flooring throughout ensures easy maintenance. The third floor unit is very private and quiet with a beautiful view of the pool and tennis court. The large living room includes a fireplace and adjoins a light filled sunroom. Each of the two bedrooms has a large closet, linen closet which is adjacent to an ensuite bath. Kitchen and both bath vanities has granite countertops.
Zillow last checked: 8 hours ago
Listing updated: January 05, 2024 at 01:16pm
Listed by:
Gary Gaines 256-453-6241,
Keller Williams Atlanta Perimeter,
Tara Gaines 256-453-6957,
Keller Williams Atlanta Perimeter
Bought with:
Carolina Quintanilla, 396768
Source: GAMLS,MLS#: 20107546
Facts & features
Interior
Bedrooms & bathrooms
- Bedrooms: 2
- Bathrooms: 2
- Full bathrooms: 2
- Main level bathrooms: 2
- Main level bedrooms: 2
Kitchen
- Features: Breakfast Area, Solid Surface Counters
Heating
- Natural Gas, Central
Cooling
- Electric, Central Air
Appliances
- Included: Gas Water Heater, Dishwasher, Microwave
- Laundry: In Hall
Features
- Master On Main Level
- Flooring: Vinyl
- Basement: None
- Number of fireplaces: 1
- Fireplace features: Family Room
Interior area
- Total structure area: 1,132
- Total interior livable area: 1,132 sqft
- Finished area above ground: 1,132
- Finished area below ground: 0
Property
Parking
- Parking features: Over 1 Space per Unit
Features
- Levels: Three Or More
- Stories: 3
Lot
- Features: None
Details
- Parcel number: 18 010 24 001
Construction
Type & style
- Home type: Condo
- Architectural style: A-Frame
- Property subtype: Condominium, Mid Rise
- Attached to another structure: Yes
Materials
- Other
- Foundation: Slab
- Roof: Composition
Condition
- Resale
- New construction: No
- Year built: 1987
Utilities & green energy
- Sewer: Public Sewer
- Water: Public
- Utilities for property: Cable Available, Electricity Available, Natural Gas Available
Community & neighborhood
Community
- Community features: Pool, Sidewalks, Tennis Court(s)
Location
- Region: Avondale Estates
- Subdivision: Rockbridge Park
HOA & financial
HOA
- Has HOA: Yes
- HOA fee: $3,840 annually
- Services included: Maintenance Structure, Maintenance Grounds, Pest Control, Water
Other
Other facts
- Listing agreement: Exclusive Right To Sell
Price history
| Date | Event | Price |
|---|---|---|
| 8/24/2023 | Sold | $189,000-5.5%$167/sqft |
Source: | ||
| 8/10/2023 | Pending sale | $199,900$177/sqft |
Source: | ||
| 8/5/2023 | Listed for sale | $199,900$177/sqft |
Source: | ||
| 7/16/2023 | Pending sale | $199,900$177/sqft |
Source: | ||
| 7/6/2023 | Price change | $199,900-6.1%$177/sqft |
Source: | ||
Public tax history
| Year | Property taxes | Tax assessment |
|---|---|---|
| 2024 | -- | $75,600 -6.9% |
| 2023 | $3,604 +40.7% | $81,200 +40.5% |
| 2022 | $2,561 +17.2% | $57,800 +17.4% |
Find assessor info on the county website
Neighborhood: 30002
Nearby schools
GreatSchools rating
- 5/10Avondale Elementary SchoolGrades: PK-5Distance: 0.6 mi
- 5/10Druid Hills Middle SchoolGrades: 6-8Distance: 2.8 mi
- 6/10Druid Hills High SchoolGrades: 9-12Distance: 3.5 mi
Schools provided by the listing agent
- Elementary: Avondale
- Middle: Druid Hills
- High: Druid Hills
Source: GAMLS. This data may not be complete. We recommend contacting the local school district to confirm school assignments for this home.
Get a cash offer in 3 minutes
Find out how much your home could sell for in as little as 3 minutes with a no-obligation cash offer.
Estimated market value
$182,900
Get a cash offer in 3 minutes
Find out how much your home could sell for in as little as 3 minutes with a no-obligation cash offer.
Estimated market value
$182,900



