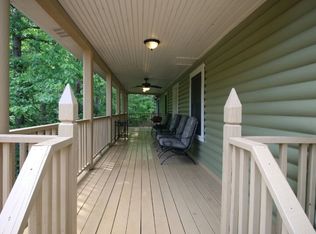Sold for $421,000
$421,000
221 Collins Valley Rd, Walhalla, SC 29691
4beds
2,922sqft
Single Family Residence
Built in 1995
-- sqft lot
$472,500 Zestimate®
$144/sqft
$2,554 Estimated rent
Home value
$472,500
$444,000 - $506,000
$2,554/mo
Zestimate® history
Loading...
Owner options
Explore your selling options
What's special
This one of a kind Walhalla Castle with over 3,000 sq ft, sits proudly on just over 3 acres. Featuring gargoyles, a tower, gated entry adorned with stone lion heads and even the sword in the stone, this perfectly imaginative home pulled right out of a storybook is waiting for you! There is a beautiful creek running along the right side of the property as you pass through the front gates to this fantasy-inspired castle in the woods. The regal exterior with new, black aluminum double hung windows has had a major facelift complete with freshly painted stucco. This property features a huge open concept design with soaring vaulted ceilings, two of the coziest fireplaces, and a sunroom with 180 degree views of secluded woods. You will feel immediately transported to another world. This 4 bed / 2.5 bath home is oh so ready for your personal touch. With over 3 acres available, the possibilities are truly endless with the ability to add on additional structures to create the castle of your dreams. The unrestricted nature of this property makes for the perfect home, the awe-inspiring event venue you have always wanted, or the picture-perfect short term rental. The hard part has been done, now let your imagination run wild with all the possibilities available to you. Conveniently located 30 Minutes to Clemson University and 25 minutes to Lake Keowee. Come see your new home today!!
Zillow last checked: 8 hours ago
Listing updated: October 09, 2024 at 07:09am
Listed by:
Jeff Cook 843-225-2002,
Jeff Cook Real Estate - Orchard Park
Bought with:
AGENT NONMEMBER
NONMEMBER OFFICE
Source: WUMLS,MLS#: 20259670 Originating MLS: Western Upstate Association of Realtors
Originating MLS: Western Upstate Association of Realtors
Facts & features
Interior
Bedrooms & bathrooms
- Bedrooms: 4
- Bathrooms: 3
- Full bathrooms: 2
- 1/2 bathrooms: 1
- Main level bathrooms: 1
- Main level bedrooms: 1
Primary bedroom
- Dimensions: 10x11
Bedroom 2
- Level: Main
- Dimensions: 12x12
Bedroom 3
- Level: Upper
- Dimensions: 12x10
Bedroom 4
- Level: Upper
- Dimensions: 10x10
Dining room
- Level: Upper
- Dimensions: 16x11
Great room
- Level: Upper
- Dimensions: 14x11
Kitchen
- Level: Upper
- Dimensions: 15x10
Laundry
- Level: Main
- Dimensions: 9x10
Living room
- Level: Main
- Dimensions: 16x11
Sunroom
- Level: Upper
- Dimensions: 12x12
Heating
- Heat Pump
Cooling
- Central Air, Electric
Appliances
- Included: Built-In Oven, Gas Cooktop
Features
- Cathedral Ceiling(s), Garden Tub/Roman Tub, High Ceilings, Upper Level Primary
- Flooring: Ceramic Tile, Laminate
- Windows: Insulated Windows
- Basement: None,Crawl Space
Interior area
- Total structure area: 3,092
- Total interior livable area: 2,922 sqft
- Finished area above ground: 0
- Finished area below ground: 0
Property
Parking
- Parking features: None, Circular Driveway
Features
- Levels: Three Or More
- Stories: 3
Lot
- Features: Hardwood Trees, Not In Subdivision, Outside City Limits, Stream/Creek, Trees, Wooded
Details
- Parcel number: 1730002050
Construction
Type & style
- Home type: SingleFamily
- Architectural style: Other,See Remarks
- Property subtype: Single Family Residence
Materials
- Synthetic Stucco
- Foundation: Crawlspace
- Roof: Composition,Shingle
Condition
- Year built: 1995
Utilities & green energy
- Sewer: Septic Tank
- Water: Shared Well, Well
- Utilities for property: Propane, Septic Available
Community & neighborhood
Location
- Region: Walhalla
HOA & financial
HOA
- Has HOA: No
Other
Other facts
- Listing agreement: Exclusive Right To Sell
Price history
| Date | Event | Price |
|---|---|---|
| 5/31/2023 | Sold | $421,000-0.9%$144/sqft |
Source: | ||
| 4/18/2023 | Pending sale | $425,000$145/sqft |
Source: | ||
| 4/6/2023 | Price change | $425,000-5.6%$145/sqft |
Source: | ||
| 3/21/2023 | Price change | $450,000-7.2%$154/sqft |
Source: | ||
| 3/14/2023 | Price change | $485,000-3%$166/sqft |
Source: | ||
Public tax history
| Year | Property taxes | Tax assessment |
|---|---|---|
| 2024 | $5,635 +32.8% | $26,220 +32.8% |
| 2023 | $4,244 | $19,750 |
| 2022 | -- | -- |
Find assessor info on the county website
Neighborhood: 29691
Nearby schools
GreatSchools rating
- 6/10Westminster Elementary SchoolGrades: PK-5Distance: 5.6 mi
- 4/10West Oak Middle SchoolGrades: 6-8Distance: 5.4 mi
- 4/10West-Oak High SchoolGrades: 9-12Distance: 9.9 mi
Schools provided by the listing agent
- Elementary: Westminster Elm
- Middle: West Oak Middle
- High: West Oak High
Source: WUMLS. This data may not be complete. We recommend contacting the local school district to confirm school assignments for this home.
Get a cash offer in 3 minutes
Find out how much your home could sell for in as little as 3 minutes with a no-obligation cash offer.
Estimated market value$472,500
Get a cash offer in 3 minutes
Find out how much your home could sell for in as little as 3 minutes with a no-obligation cash offer.
Estimated market value
$472,500
