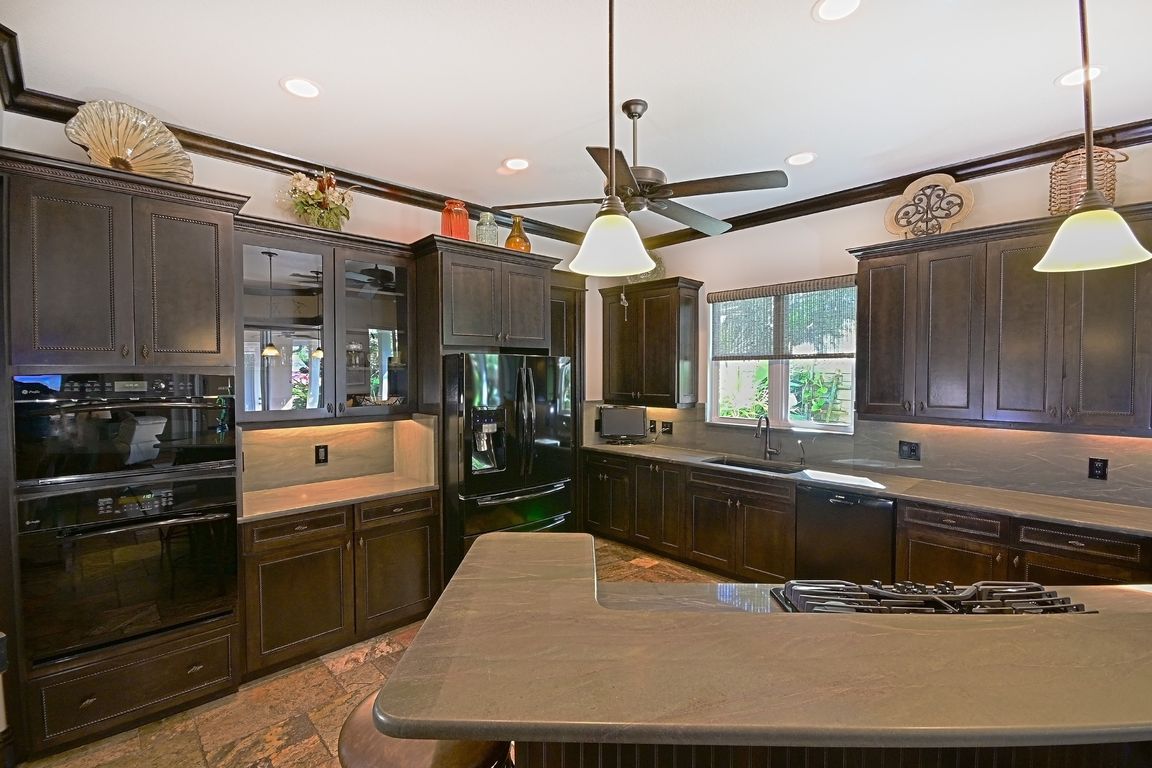
ActivePrice cut: $49K (7/19)
$1,450,000
3beds
2,932sqft
221 Columbus Ave, New Smyrna Beach, FL 32169
3beds
2,932sqft
Single family residence, residential
Built in 2013
6,969 sqft
2 Garage spaces
$495 price/sqft
What's special
This truly custom Key West inspired 3-bedroom, 3.5-bath home is loaded with upgrades and now ready to be your home! Only 300-feet south of Flagler Avenue! Location is perfect for parking your car and forgetting all your stress. Walk, ride or golf cart to fine dining, boutique shopping, special events, live ...
- 212 days
- on Zillow |
- 432 |
- 10 |
Source: DBAMLS,MLS#: 1208018
Travel times
Kitchen
Living Room
Primary Bedroom
Zillow last checked: 7 hours ago
Listing updated: July 19, 2025 at 12:54pm
Listed by:
Sylvan McElroy 386-478-9545,
The Keyes Company
Source: DBAMLS,MLS#: 1208018
Facts & features
Interior
Bedrooms & bathrooms
- Bedrooms: 3
- Bathrooms: 4
- Full bathrooms: 3
- 1/2 bathrooms: 1
Bedroom 1
- Level: First
- Area: 308 Square Feet
- Dimensions: 22.00 x 14.00
Bedroom 2
- Level: Second
- Area: 224 Square Feet
- Dimensions: 14.00 x 16.00
Bedroom 3
- Level: Second
- Area: 156 Square Feet
- Dimensions: 12.00 x 13.00
Dining room
- Level: First
- Area: 132 Square Feet
- Dimensions: 11.00 x 12.00
Kitchen
- Level: First
- Area: 231 Square Feet
- Dimensions: 11.00 x 21.00
Laundry
- Level: First
- Area: 80 Square Feet
- Dimensions: 10.00 x 8.00
Living room
- Level: First
- Area: 400 Square Feet
- Dimensions: 16.00 x 25.00
Loft
- Level: Second
- Area: 144 Square Feet
- Dimensions: 8.00 x 18.00
Office
- Level: First
- Area: 96 Square Feet
- Dimensions: 8.00 x 12.00
Utility room
- Level: First
- Area: 80 Square Feet
- Dimensions: 10.00 x 8.00
Utility room
- Level: Second
- Area: 182 Square Feet
- Dimensions: 13.00 x 14.00
Heating
- Central
Cooling
- Central Air, Multi Units
Appliances
- Included: Refrigerator, Microwave, Gas Water Heater, Gas Cooktop, Disposal, Dishwasher, Convection Oven
- Laundry: In Unit
Features
- Breakfast Bar, Built-in Features, Ceiling Fan(s), Eat-in Kitchen, Guest Suite, Open Floorplan, Pantry, Primary Bathroom -Tub with Separate Shower, Primary Downstairs, Split Bedrooms, Walk-In Closet(s)
- Flooring: Stone, Wood
- Doors: Impact Windows
Interior area
- Total structure area: 4,030
- Total interior livable area: 2,932 sqft
Video & virtual tour
Property
Parking
- Total spaces: 2
- Parking features: Additional Parking, Circular Driveway, Garage, Garage Door Opener
- Garage spaces: 2
- Has uncovered spaces: Yes
Features
- Levels: Two
- Stories: 2
- Patio & porch: Covered, Front Porch, Patio, Porch, Rear Porch
- Exterior features: Balcony, Outdoor Shower
- Fencing: Back Yard,Fenced,Privacy,Vinyl,Other
- Has view: Yes
- View description: City
Lot
- Size: 6,969.6 Square Feet
- Dimensions: 50 x 67
- Features: Corner Lot
Details
- Parcel number: 740905010010
- Zoning description: Single Family
Construction
Type & style
- Home type: SingleFamily
- Property subtype: Single Family Residence, Residential
Materials
- Block, Concrete, Stucco
- Foundation: Slab, See Remarks
- Roof: Metal
Condition
- New construction: No
- Year built: 2013
Utilities & green energy
- Sewer: Public Sewer
- Water: Public
- Utilities for property: Cable Connected, Electricity Connected, Natural Gas Connected, Sewer Connected, Water Connected, Other
Community & HOA
Community
- Subdivision: Lewis
HOA
- Has HOA: No
Location
- Region: New Smyrna Beach
Financial & listing details
- Price per square foot: $495/sqft
- Tax assessed value: $856,955
- Annual tax amount: $7,246
- Date on market: 1/16/2025
- Listing terms: Cash,Conventional
- Electric utility on property: Yes
- Road surface type: Asphalt