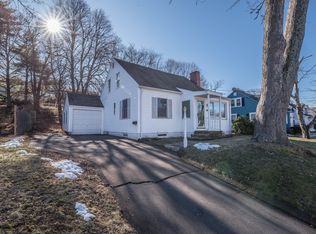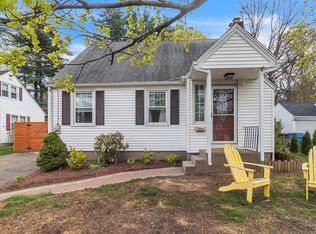Sold for $275,000 on 08/06/25
$275,000
221 Commonwealth Avenue, New Britain, CT 06053
3beds
1,254sqft
Single Family Residence
Built in 1938
8,276.4 Square Feet Lot
$282,300 Zestimate®
$219/sqft
$2,178 Estimated rent
Home value
$282,300
$257,000 - $308,000
$2,178/mo
Zestimate® history
Loading...
Owner options
Explore your selling options
What's special
Welcome to 221 Commonwealth Avenue a beautifully maintained Cape-style home featuring 3 bedrooms and 1.5 bathrooms located in the sought after Belvedere section of New Britain. Enjoy open concept living in this home that offers a perfect blend of comfort and convenience. Enjoy a bright and inviting living space, a functional kitchen and a versatile layout ideal for families who love to entertain. Step outside to a private backyard perfect for relaxing or gardening. Newer pavers and a lovely fire pit area are sure to be a party pleaser. The spacious first floor primary has plenty of closet space. The two additional bedrooms are on the second level along with the half bathroom. Walk to Stanley park right from your new home. CCSU is at the end of the street. Walker friendly and the convenience of being close to everything including West Farms and West Hartford Center. Don't Miss out on this wonderful opportunity to own a charming home. Updates to this home include newer natural gas furnace/water heater, updated bathrooms/fixtures and recessed lighting. The out door pavers/fire pit are newer as well. Home is being sold As Is. ** Highest and Best offers by Monday July 7, 2025 5 p.m.
Zillow last checked: 8 hours ago
Listing updated: August 06, 2025 at 04:15am
Listed by:
Dena J. Canney 860-869-9911,
Tier 1 Real Estate 860-578-2016
Bought with:
Patrick Veale, RES.0824174
RE/MAX RISE
Source: Smart MLS,MLS#: 24104803
Facts & features
Interior
Bedrooms & bathrooms
- Bedrooms: 3
- Bathrooms: 2
- Full bathrooms: 1
- 1/2 bathrooms: 1
Primary bedroom
- Level: Main
Bedroom
- Level: Upper
Bedroom
- Level: Upper
Dining room
- Level: Main
Living room
- Level: Main
Heating
- Baseboard, Hot Water, Radiator, Natural Gas
Cooling
- Wall Unit(s)
Appliances
- Included: Electric Cooktop, Electric Range, Oven/Range, Microwave, Refrigerator, Dishwasher, Washer, Water Heater
- Laundry: Lower Level
Features
- Wired for Data
- Basement: Full,Hatchway Access,Partially Finished
- Attic: Access Via Hatch
- Number of fireplaces: 1
Interior area
- Total structure area: 1,254
- Total interior livable area: 1,254 sqft
- Finished area above ground: 1,254
Property
Parking
- Total spaces: 5
- Parking features: Attached, Paved, Off Street, Driveway, Private
- Attached garage spaces: 1
- Has uncovered spaces: Yes
Features
- Patio & porch: Patio
- Exterior features: Garden, Lighting
Lot
- Size: 8,276 sqft
- Features: Dry, Sloped, Cleared
Details
- Parcel number: 641652
- Zoning: S3
Construction
Type & style
- Home type: SingleFamily
- Architectural style: Cape Cod
- Property subtype: Single Family Residence
Materials
- Shake Siding, Wood Siding
- Foundation: Concrete Perimeter
- Roof: Asphalt
Condition
- New construction: No
- Year built: 1938
Utilities & green energy
- Sewer: Public Sewer
- Water: Public
Community & neighborhood
Community
- Community features: Basketball Court, Bocci Court, Near Public Transport, Golf, Health Club, Library, Medical Facilities
Location
- Region: New Britain
Price history
| Date | Event | Price |
|---|---|---|
| 8/6/2025 | Sold | $275,000-1.8%$219/sqft |
Source: | ||
| 6/30/2025 | Price change | $280,000-11.1%$223/sqft |
Source: | ||
| 6/27/2025 | Listed for sale | $315,000+101.4%$251/sqft |
Source: | ||
| 2/6/2018 | Sold | $156,400-2.2%$125/sqft |
Source: | ||
| 1/9/2018 | Pending sale | $159,900$128/sqft |
Source: Treanor Real Estate, LLC #170036043 | ||
Public tax history
| Year | Property taxes | Tax assessment |
|---|---|---|
| 2025 | $5,705 -1% | $145,600 |
| 2024 | $5,764 +3.4% | $145,600 |
| 2023 | $5,574 +18% | $145,600 +52.6% |
Find assessor info on the county website
Neighborhood: 06053
Nearby schools
GreatSchools rating
- 5/10Holmes SchoolGrades: K-5Distance: 1.1 mi
- 2/10Pulaski Middle SchoolGrades: 6-8Distance: 0.9 mi
- 1/10New Britain High SchoolGrades: 9-12Distance: 2.6 mi
Schools provided by the listing agent
- High: New Britain
Source: Smart MLS. This data may not be complete. We recommend contacting the local school district to confirm school assignments for this home.

Get pre-qualified for a loan
At Zillow Home Loans, we can pre-qualify you in as little as 5 minutes with no impact to your credit score.An equal housing lender. NMLS #10287.

