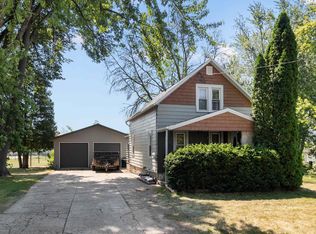Sold
$249,900
221 Darboy Rd, Combined Locks, WI 54113
3beds
2,052sqft
Single Family Residence
Built in 1940
0.25 Acres Lot
$287,400 Zestimate®
$122/sqft
$1,988 Estimated rent
Home value
$287,400
$267,000 - $310,000
$1,988/mo
Zestimate® history
Loading...
Owner options
Explore your selling options
What's special
Charming home located in Kimbelry School district and VanZeeland Park in the back yard. This home offers several updates including new custom kitchen cabinets, backsplash, countertops and new flooring throughout the main floor. Spacious bedrooms and stone fireplace. Basement offers finished office/craft area, large rec area, workshop area with access to outside and stubbed for bathroom. Spacious yard with detached 3 car tandem garage with bonus area above for extra storage. This home has so much to offer. Seller requests 48 hours binding acceptance with all offers.
Zillow last checked: 8 hours ago
Listing updated: July 03, 2024 at 03:01am
Listed by:
Emily K Schuh PREF:920-268-8209,
Cardinal Realty, LLC
Bought with:
Jeff A DeGuelle
Symes Realty, LLC
Source: RANW,MLS#: 50292167
Facts & features
Interior
Bedrooms & bathrooms
- Bedrooms: 3
- Bathrooms: 2
- Full bathrooms: 2
Bedroom 1
- Level: Main
- Dimensions: 16x9
Bedroom 2
- Level: Upper
- Dimensions: 12x12
Bedroom 3
- Level: Upper
- Dimensions: 12x10
Other
- Level: Main
- Dimensions: 15x12
Kitchen
- Level: Main
- Dimensions: 15x12
Living room
- Level: Main
- Dimensions: 15x19
Other
- Description: Rec Room
- Level: Lower
- Dimensions: 31x12
Other
- Description: Den/Office
- Level: Lower
- Dimensions: 11x10
Other
- Description: Other
- Level: Lower
- Dimensions: 15x14
Heating
- Radiant
Appliances
- Included: Dishwasher, Dryer, Microwave, Range, Refrigerator, Washer
Features
- At Least 1 Bathtub, Breakfast Bar, Cable Available, High Speed Internet, Formal Dining
- Basement: Full,Bath/Stubbed,Finished
- Number of fireplaces: 1
- Fireplace features: One, Wood Burning
Interior area
- Total interior livable area: 2,052 sqft
- Finished area above ground: 1,452
- Finished area below ground: 600
Property
Parking
- Total spaces: 3
- Parking features: Garage Door Opener, Tandem
- Garage spaces: 3
Lot
- Size: 0.25 Acres
- Dimensions: 60x180
- Features: Adjacent to Public Land, Sidewalk
Details
- Parcel number: 230002800
- Zoning: Residential
- Special conditions: Arms Length
Construction
Type & style
- Home type: SingleFamily
- Architectural style: Cape Cod
- Property subtype: Single Family Residence
Materials
- Vinyl Siding, Shake Siding
- Foundation: Block
Condition
- New construction: No
- Year built: 1940
Utilities & green energy
- Sewer: Public Sewer
- Water: Public
Community & neighborhood
Location
- Region: Combined Locks
Price history
| Date | Event | Price |
|---|---|---|
| 6/28/2024 | Pending sale | $249,900$122/sqft |
Source: RANW #50292167 Report a problem | ||
| 6/25/2024 | Sold | $249,900$122/sqft |
Source: RANW #50292167 Report a problem | ||
| 6/3/2024 | Contingent | $249,900$122/sqft |
Source: | ||
| 5/31/2024 | Listed for sale | $249,900+62.3%$122/sqft |
Source: RANW #50292167 Report a problem | ||
| 4/9/2018 | Listing removed | $154,000$75/sqft |
Source: Expert Real Estate Partners, LLC #50176204 Report a problem | ||
Public tax history
| Year | Property taxes | Tax assessment |
|---|---|---|
| 2024 | $2,819 -33.8% | $234,400 +36.9% |
| 2023 | $4,257 +17.4% | $171,200 |
| 2022 | $3,625 +48.2% | $171,200 |
Find assessor info on the county website
Neighborhood: 54113
Nearby schools
GreatSchools rating
- 10/10Mapleview Intermediate SchoolGrades: 5-6Distance: 0.5 mi
- 5/10Gerritts Middle SchoolGrades: 7-8Distance: 0.8 mi
- 4/10Kimberly High SchoolGrades: 9-12Distance: 0.7 mi
Get pre-qualified for a loan
At Zillow Home Loans, we can pre-qualify you in as little as 5 minutes with no impact to your credit score.An equal housing lender. NMLS #10287.
