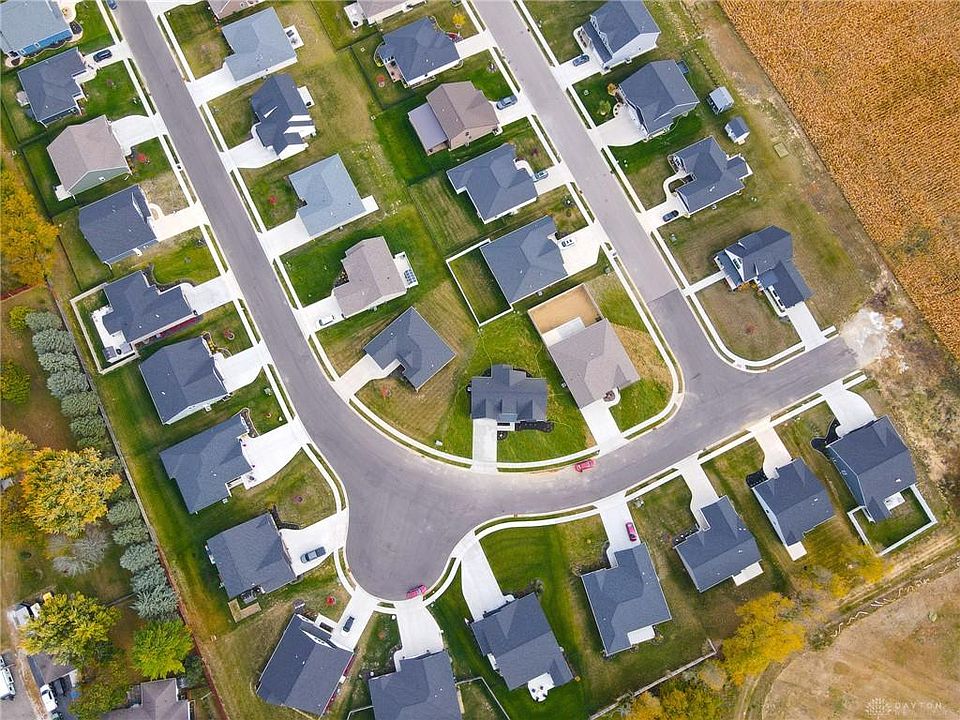Welcome to this stunning 3-bedroom, 2-bath ranch home featuring a split floorplan and spacious open-concept living. With 1,579 sq. ft. of thoughtfully designed space, this new build offers upscale finishes and timeless style throughout. The front exterior sets the tone for the quality craftsmanship inside. Step into a light-filled great room with cathedral ceilings and a stunning gas fireplace, space for formal dining that's seamlessly connected to a designer kitchen. Enjoy soft-close cabinetry, quartz countertops with custom backsplash, a large island, pantry, and Whirlpool stainless steel appliance package with a gas range. The private primary suite includes a walk-in closet, double vanity, and a walk-in shower. Two additional bedrooms share a stylish hall bath. Luxury vinyl plank flooring flows throughout the main living areas, with plush carpet in the bedrooms for added comfort. A home office provides flexibility for remote work or creative space. The 2-car garage adds convenience, and every detail reflects thoughtful design and elevated living.
New construction
$365,000
221 Darla Cir, Troy, OH 45373
3beds
1,579sqft
Single Family Residence
Built in 2025
-- sqft lot
$-- Zestimate®
$231/sqft
$8/mo HOA
What's special
Large islandTimeless styleHome officeSplit floorplanOpen-concept livingPrivate primary suiteCathedral ceilings
This home is based on The Saratoga plan.
- 1 day |
- 387 |
- 11 |
Zillow last checked: 7 hours ago
Listing updated: 7 hours ago
Listed by:
s.m. O'Neal Construction
Source: s.m. O'Neal Construction
Travel times
Schedule tour
Open house
Facts & features
Interior
Bedrooms & bathrooms
- Bedrooms: 3
- Bathrooms: 2
- Full bathrooms: 2
Heating
- Natural Gas, Forced Air
Cooling
- Central Air, Ceiling Fan(s)
Appliances
- Included: Dishwasher, Disposal, Microwave, Range, Refrigerator
Features
- Ceiling Fan(s), Walk-In Closet(s)
- Windows: Double Pane Windows
- Has fireplace: Yes
Interior area
- Total interior livable area: 1,579 sqft
Property
Parking
- Total spaces: 2
- Parking features: Attached
- Attached garage spaces: 2
Features
- Levels: 1.0
- Stories: 1
- Patio & porch: Patio
Construction
Type & style
- Home type: SingleFamily
- Property subtype: Single Family Residence
Materials
- Brick, Vinyl Siding
Condition
- New Construction
- New construction: Yes
- Year built: 2025
Details
- Builder name: s.m. O'Neal Construction
Community & HOA
Community
- Subdivision: Fox Harbor
HOA
- Has HOA: Yes
- HOA fee: $8 monthly
Location
- Region: Troy
Financial & listing details
- Price per square foot: $231/sqft
- Date on market: 10/27/2025
About the community
Welcome to Fox Harbor, where you will be minutes from charming downtown Troy, have easy access to Interstate 75 (exit 74), shopping and restaurants.
- Homes starting in the mid $300s, Section 10 - Now Open!
- Lot sizes average .25 acres
- Located in the Troy City School District
- The minimum home size requirements are as follows:
Single Story: 1,500 sq ft
Multi - Story: 1,800 sq ft

116 E. Franklin St., Troy, OH 45373
Source: s.m. O'Neal Construction
