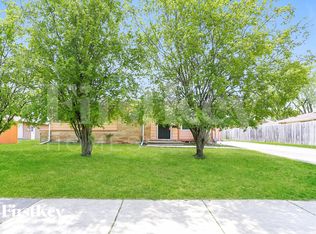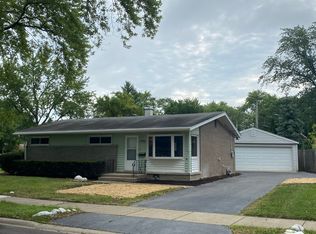Closed
$365,000
221 E Normandy Dr, Addison, IL 60101
3beds
1,100sqft
Single Family Residence
Built in 1956
7,313.72 Square Feet Lot
$371,800 Zestimate®
$332/sqft
$2,567 Estimated rent
Home value
$371,800
$338,000 - $405,000
$2,567/mo
Zestimate® history
Loading...
Owner options
Explore your selling options
What's special
Beautiful corner lot, Totally remodeled from top to bottom this all brick ranch with 3 bedrooms, 1 bath. Brand new kitchen with quartz counter tops and beautiful backsplash tile, 42" cabinets and SS appliances, good size living room with hardwood floors and recess LED lighting, brand new windows and doors, brand new 30 year architectural shingle roof with 3x4 downspouts, brand new garage door with brand new garage door opener, brand new furnace and AC as well as hot water tank, hardwood floors throughout, newly painted with modern colors, 5 inch base molding throughout, attached garage for your convenience, enjoy your evenings in the enclosed back yard, wood and link fenced yard, 2 car garage with asphalt side drive, Close to park and most everything in town, list goes on, your buyers will love this house, although everything has being done on this property, house is been sold in AS-IS condition, ez to show
Zillow last checked: 8 hours ago
Listing updated: May 12, 2025 at 03:01pm
Listing courtesy of:
Gabriel Corral 847-301-3100,
Coldwell Banker Realty
Bought with:
Juan Narvaez
RE/MAX Premier
Source: MRED as distributed by MLS GRID,MLS#: 12316274
Facts & features
Interior
Bedrooms & bathrooms
- Bedrooms: 3
- Bathrooms: 1
- Full bathrooms: 1
Primary bedroom
- Features: Flooring (Hardwood)
- Level: Main
- Area: 168 Square Feet
- Dimensions: 14X12
Bedroom 2
- Features: Flooring (Hardwood)
- Level: Main
- Area: 144 Square Feet
- Dimensions: 12X12
Bedroom 3
- Features: Flooring (Hardwood)
- Level: Main
- Area: 100 Square Feet
- Dimensions: 10X10
Dining room
- Features: Flooring (Wood Laminate)
- Level: Main
- Area: 100 Square Feet
- Dimensions: 10X10
Kitchen
- Features: Kitchen (Custom Cabinetry, Granite Counters), Flooring (Wood Laminate)
- Level: Main
- Area: 100 Square Feet
- Dimensions: 10X10
Laundry
- Level: Main
- Area: 24 Square Feet
- Dimensions: 6X4
Living room
- Features: Flooring (Hardwood), Window Treatments (All)
- Level: Main
- Area: 208 Square Feet
- Dimensions: 16X13
Heating
- Natural Gas, Forced Air
Cooling
- Central Air
Appliances
- Included: Range, Microwave, Refrigerator, Stainless Steel Appliance(s)
Features
- 1st Floor Bedroom, 1st Floor Full Bath, Open Floorplan, Dining Combo, Replacement Windows
- Flooring: Hardwood
- Windows: Replacement Windows
- Basement: None
Interior area
- Total structure area: 0
- Total interior livable area: 1,100 sqft
Property
Parking
- Total spaces: 2
- Parking features: Asphalt, Garage Door Opener, On Site, Garage Owned, Attached, Garage
- Attached garage spaces: 2
- Has uncovered spaces: Yes
Accessibility
- Accessibility features: No Disability Access
Features
- Stories: 1
Lot
- Size: 7,313 sqft
- Dimensions: 84 X 143
Details
- Parcel number: 0328412003
- Special conditions: None
Construction
Type & style
- Home type: SingleFamily
- Architectural style: Ranch
- Property subtype: Single Family Residence
Materials
- Aluminum Siding, Brick
- Roof: Asphalt
Condition
- New construction: No
- Year built: 1956
- Major remodel year: 2024
Utilities & green energy
- Sewer: Public Sewer
- Water: Lake Michigan
Community & neighborhood
Community
- Community features: Curbs, Sidewalks, Street Lights, Street Paved
Location
- Region: Addison
HOA & financial
HOA
- Services included: None
Other
Other facts
- Listing terms: FHA
- Ownership: Fee Simple
Price history
| Date | Event | Price |
|---|---|---|
| 5/12/2025 | Sold | $365,000-3.9%$332/sqft |
Source: | ||
| 4/10/2025 | Contingent | $379,900$345/sqft |
Source: | ||
| 3/24/2025 | Listed for sale | $379,900+63.7%$345/sqft |
Source: | ||
| 10/19/2022 | Sold | $232,000-3.3%$211/sqft |
Source: | ||
| 8/19/2022 | Contingent | $239,900$218/sqft |
Source: | ||
Public tax history
| Year | Property taxes | Tax assessment |
|---|---|---|
| 2023 | $4,769 +16.7% | $72,780 +9.5% |
| 2022 | $4,085 +122.7% | $66,470 +4.4% |
| 2021 | $1,835 -1.8% | $63,670 +4.4% |
Find assessor info on the county website
Neighborhood: 60101
Nearby schools
GreatSchools rating
- 5/10Fullerton Elementary SchoolGrades: K-5Distance: 0.4 mi
- 6/10Indian Trail Jr High SchoolGrades: 6-8Distance: 1.9 mi
- 8/10Addison Trail High SchoolGrades: 9-12Distance: 1.9 mi
Schools provided by the listing agent
- Elementary: Fullerton Elementary School
- Middle: Indian Trail Junior High School
- High: Addison Trail High School
- District: 4
Source: MRED as distributed by MLS GRID. This data may not be complete. We recommend contacting the local school district to confirm school assignments for this home.

Get pre-qualified for a loan
At Zillow Home Loans, we can pre-qualify you in as little as 5 minutes with no impact to your credit score.An equal housing lender. NMLS #10287.
Sell for more on Zillow
Get a free Zillow Showcase℠ listing and you could sell for .
$371,800
2% more+ $7,436
With Zillow Showcase(estimated)
$379,236
