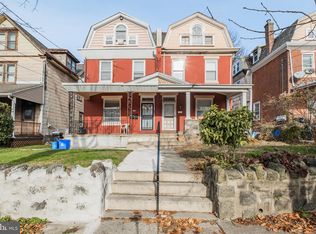Sold for $258,000
$258,000
221 E Tabor Rd, Philadelphia, PA 19120
4beds
1,911sqft
Single Family Residence
Built in 1930
3,883 Square Feet Lot
$273,700 Zestimate®
$135/sqft
$2,066 Estimated rent
Home value
$273,700
$249,000 - $301,000
$2,066/mo
Zestimate® history
Loading...
Owner options
Explore your selling options
What's special
Welcome to 221 E Tabor Rd, a rare 3 story, 4 bedroom, 1.5 bathroom detached home in Olney/Oak Lane. Coming home, you will ascend granite steps, pass the white picket fence leading to the covered porch and your beautiful glass accented entry door. The main floor boasts a living room, eat-in kitchen and two spacious bedrooms. Off of the kitchen is a powder room and access to the backyard. There is tile on the kitchen and bathroom floors and new carpeting throughout the entire home. The second floor is home to two additional bedrooms with Pergo style flooring, a full bathroom, an office/play area and two large hallway closets that may be used for additional storage or converted into a laundry room. The third floor has two carpeted rooms suitable for additional bedrooms, offices, playrooms or hobby rooms. A previous owner opened up the wall at the entry door, rotated the stairs, and converted the home from a duplex to a single family home. You may want to explore converting it back and producing some income. The fenced-in backyard has concrete pad, deck and level lawn making it a great area to enjoy outside entertaining with family and friends and/or gardening. A new roof was recently done on the porch. Conveniently located near Roosevelt Blvd, Rising Sun Ave, Olney train station, Olney shopping center, Sav-A-Lot, Tacony Creek Park, and Ziehler PlayGround. Book your appointment today!
Zillow last checked: 8 hours ago
Listing updated: July 10, 2024 at 09:57am
Listed by:
Phil Milazzo 610-606-1091,
Redfin Corporation
Bought with:
Jose Correa, RS328173
Keller Williams Real Estate Tri-County
Source: Bright MLS,MLS#: PAPH2353380
Facts & features
Interior
Bedrooms & bathrooms
- Bedrooms: 4
- Bathrooms: 2
- Full bathrooms: 1
- 1/2 bathrooms: 1
- Main level bathrooms: 1
- Main level bedrooms: 2
Basement
- Area: 0
Heating
- Radiator, Baseboard, Natural Gas
Cooling
- None
Appliances
- Included: Double Oven, Refrigerator, Gas Water Heater
- Laundry: In Basement
Features
- Eat-in Kitchen
- Basement: Full,Partially Finished
- Has fireplace: No
Interior area
- Total structure area: 1,911
- Total interior livable area: 1,911 sqft
- Finished area above ground: 1,911
- Finished area below ground: 0
Property
Parking
- Parking features: On Street
- Has uncovered spaces: Yes
Accessibility
- Accessibility features: None
Features
- Levels: Three
- Stories: 3
- Pool features: None
Lot
- Size: 3,883 sqft
- Dimensions: 25.00 x 155.00
Details
- Additional structures: Above Grade, Below Grade
- Parcel number: 421202500
- Zoning: RESIDENTIAL
- Special conditions: Standard
Construction
Type & style
- Home type: SingleFamily
- Architectural style: Colonial
- Property subtype: Single Family Residence
Materials
- Stone, Vinyl Siding
- Foundation: Concrete Perimeter
- Roof: Shingle
Condition
- New construction: No
- Year built: 1930
Utilities & green energy
- Sewer: Public Sewer
- Water: Public
Community & neighborhood
Location
- Region: Philadelphia
- Subdivision: Olney
- Municipality: PHILADELPHIA
Other
Other facts
- Listing agreement: Exclusive Right To Sell
- Listing terms: Cash,Conventional,FHA,VA Loan
- Ownership: Fee Simple
Price history
| Date | Event | Price |
|---|---|---|
| 7/10/2024 | Sold | $258,000-6.2%$135/sqft |
Source: | ||
| 5/23/2024 | Contingent | $275,000$144/sqft |
Source: | ||
| 5/16/2024 | Listed for sale | $275,000+292.9%$144/sqft |
Source: | ||
| 6/30/1995 | Sold | $70,000$37/sqft |
Source: Public Record Report a problem | ||
Public tax history
| Year | Property taxes | Tax assessment |
|---|---|---|
| 2025 | $3,343 +41% | $238,800 +41% |
| 2024 | $2,371 | $169,400 |
| 2023 | $2,371 +21.3% | $169,400 |
Find assessor info on the county website
Neighborhood: Olney
Nearby schools
GreatSchools rating
- 4/10Olney Elementary SchoolGrades: K-8Distance: 0.1 mi
- 4/10OLNEY HSGrades: 9-12Distance: 0.3 mi
Schools provided by the listing agent
- District: The School District Of Philadelphia
Source: Bright MLS. This data may not be complete. We recommend contacting the local school district to confirm school assignments for this home.
Get a cash offer in 3 minutes
Find out how much your home could sell for in as little as 3 minutes with a no-obligation cash offer.
Estimated market value$273,700
Get a cash offer in 3 minutes
Find out how much your home could sell for in as little as 3 minutes with a no-obligation cash offer.
Estimated market value
$273,700
