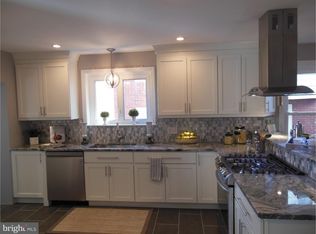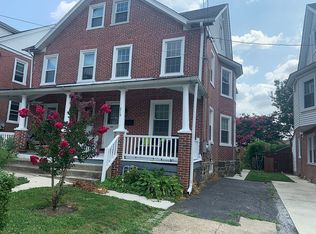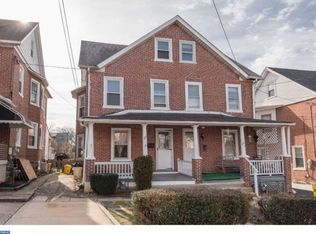Welcome to this beautiful, move-in ready brick twin in Ardmore. This classic 5-bedroom home sits in the Lower Merion School District and is just a 10-minute walk to Suburban Square shopping, the Regional Rail and the Norristown High Speed Line stations plus local parks. There is plenty of space for a large family or to accommodate the new 'work from home' lifestyle; with five bedrooms, you have space for a large family, home offices, or play areas. The first floor features light-filled adjoining living and dining rooms, with plenty of windows and the original Heart pine floors. The updated kitchen has good counter space and a pantry closet (of course, when you aren't in the mood to cook, this house sits a half block from Carlino's!). Beyond the kitchen is a mudroom with a washer and dryer hookup and a separate full bath. Head up the stairs to the second floor for a full, updated bath and three bedrooms. The stairs and bedrooms currently have new carpeting to dampen sound on the main level, but the original Heart pine flooring is still underneath. The third floor boasts two more bedrooms, and all the bedrooms have the benefit of ceiling fans. This home also boasts amazing outdoor space: relax in a rocker on the charming front porch or hang out on the back porch while the kids play in the yard and the included backyard playhouse. This home has newer hot water heat and brand new hot water heater, mini-split units for cooling, and ceiling fans in most rooms. All of the knob and tube wiring has been removed and the third floor ceiling has been insulated. Most of the home's windows have been replaced.This is a lovely home for a large or growing family right in the heart of Ardmore. Come see it today! 2020-11-12
This property is off market, which means it's not currently listed for sale or rent on Zillow. This may be different from what's available on other websites or public sources.



