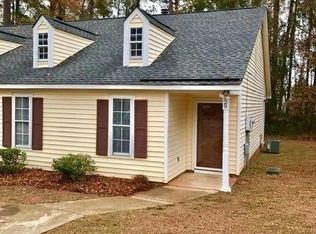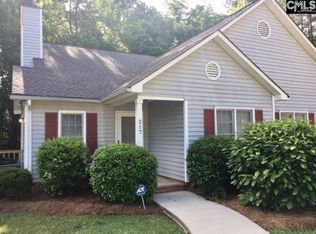Duplex Home in Excellent Irmo Location! 3 Bedroom 2 Full Bathroom with Engineered Flooring Throughout! Eat-In Kitchen. Great Room with Separate Entrance/Exit to side of Home, and a Cozy Wood Burning Fireplace.Updated Light Fixtures Throughout the Home. Master Suite Features a Walk-In Closet, Built in Shelving, and Private Bathroom. Perfect Location Close to I-26, and Lots of Local Entertainment and Dining! LAWN MAINTENANCE INCLUDED IN RENT! *Monthly Sewer is $65.08.
This property is off market, which means it's not currently listed for sale or rent on Zillow. This may be different from what's available on other websites or public sources.

