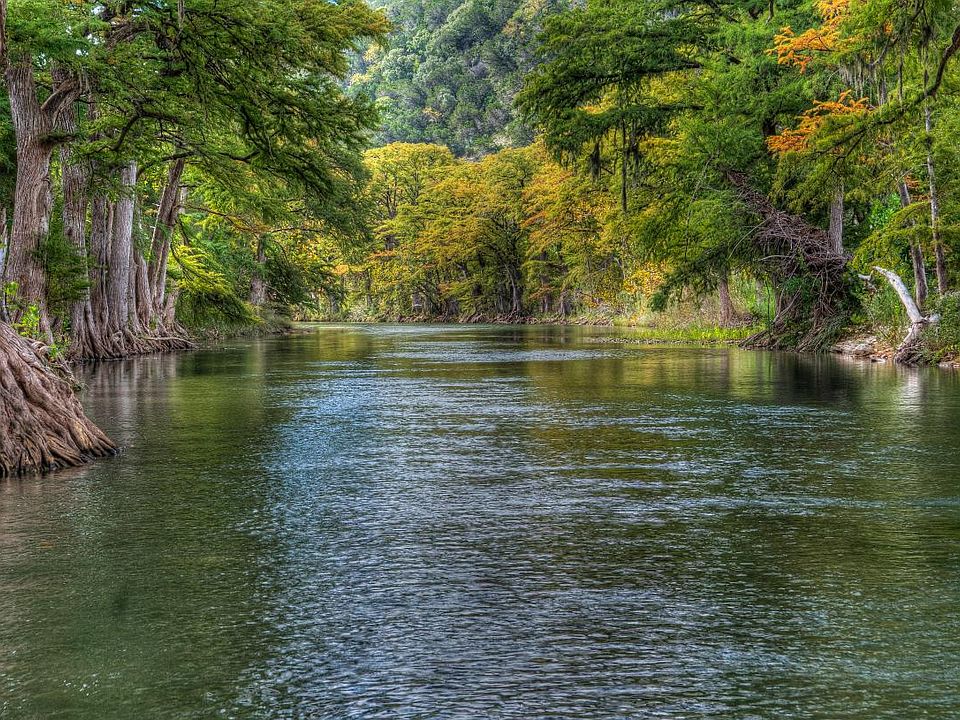MLS# 1888864 - Built by Toll Brothers, Inc. - Dec 2025 completion! ~ Your dream home is ready to welcome you with warmth, elegance, and thoughtful design. A beautiful foyer sets the stage with captivating views of the main living area and the serene backyard beyond. The gourmet kitchen overlooking the expansive great room and adjacent casual dining area creates an ideal space for entertaining, featuring wraparound countertops and a generous central island that invites gathering and connection. Spacious secondary bedrooms each offer their own walk-in closet and private en suite bath, providing comfort and privacy for family and guests alike. A secluded home office with soaring cathedral ceilings and stately French doors offers the perfect setting for productivity and focus, all from the comfort of home. Disclaimer: Photos are images only and should not be relied upon to confirm applicable features.
New construction
$605,000
221 Grand Legacy, New Braunfels, TX 78130
3beds
2,664sqft
Single Family Residence
Built in 2025
7,196.11 Square Feet Lot
$597,200 Zestimate®
$227/sqft
$54/mo HOA
What's special
Serene backyardCentral islandExpansive great roomPrivate en suite bathSoaring cathedral ceilingsWraparound countertopsWalk-in closet
Call: (830) 227-2220
- 26 days
- on Zillow |
- 43 |
- 2 |
Zillow last checked: 7 hours ago
Listing updated: August 11, 2025 at 12:07am
Listed by:
Ben Caballero TREC #096651 (469) 916-5493,
HomesUSA.com
Source: LERA MLS,MLS#: 1888864
Travel times
Facts & features
Interior
Bedrooms & bathrooms
- Bedrooms: 3
- Bathrooms: 3
- Full bathrooms: 3
Primary bedroom
- Features: Ceiling Fan(s)
- Area: 252
- Dimensions: 18 x 14
Bedroom 2
- Area: 180
- Dimensions: 15 x 12
Bedroom 3
- Area: 168
- Dimensions: 12 x 14
Primary bathroom
- Features: Separate Vanity, Tub/Shower Separate
- Area: 252
- Dimensions: 18 x 14
Dining room
- Area: 180
- Dimensions: 15 x 12
Family room
- Area: 380
- Dimensions: 20 x 19
Kitchen
- Area: 210
- Dimensions: 15 x 14
Heating
- Central, Natural Gas
Cooling
- 16+ SEER AC, Ceiling Fan(s), Central Air
Appliances
- Included: Dishwasher, Disposal, Microwave, Self Cleaning Oven, ENERGY STAR Qualified Appliances
- Laundry: Dryer Connection
Features
- Kitchen Island, Loft, Media Room, Open Floorplan, Study/Library, Utility Room Inside, Walk-In Closet(s), Pantry, Ceiling Fan(s), Programmable Thermostat
- Flooring: Carpet, Ceramic Tile, Wood
- Windows: Double Pane Windows, Low Emissivity Windows
- Has basement: No
- Number of fireplaces: 1
- Fireplace features: Gas Starter
Interior area
- Total structure area: 2,664
- Total interior livable area: 2,664 sqft
Property
Parking
- Total spaces: 1
- Parking features: One Car Garage, Garage Door Opener
- Garage spaces: 1
Features
- Stories: 1
- Patio & porch: Covered
- Pool features: None
- Fencing: Privacy
Lot
- Size: 7,196.11 Square Feet
Construction
Type & style
- Home type: SingleFamily
- Architectural style: Texas Hill Country
- Property subtype: Single Family Residence
Materials
- Stone Veneer, Stucco, Radiant Barrier
- Foundation: Slab
- Roof: Composition
Condition
- Under Construction,New Construction
- New construction: Yes
- Year built: 2025
Details
- Builder name: Toll Brothers, Inc.
Utilities & green energy
- Sewer: Sewer System
Green energy
- Green verification: HERS Index Score
Community & HOA
Community
- Features: Playground, Sports Court
- Security: Smoke Detector(s)
- Subdivision: Toll Brothers at Legacy at Lake Dunlap
HOA
- Has HOA: Yes
- HOA fee: $650 annually
- HOA name: LIFETIME HOA MANAGEMENT
Location
- Region: New Braunfels
Financial & listing details
- Price per square foot: $227/sqft
- Annual tax amount: $2
- Price range: $605K - $605K
- Date on market: 7/31/2025
- Cumulative days on market: 27 days
- Listing terms: Cash,Conventional,FHA,VA Loan
About the community
PlaygroundPark
Along the shores of the Guadalupe River sits Legacy at Lake Dunlap, a beautiful master-planned community bursting with exciting amenities in an idyllic location. Toll Brothers at Legacy at Lake Dunlap brings new single-family homes to this highly desirable New Braunfels, TX, community with expansive floor plans, ranging up to 3,900 square feet, and a beautiful selection of personalization options at the design studio. Residents here will enjoy an active riverside lifestyle with endless recreation both on Lake Dunlap and within the community, which includes parks, sports courts, and more. Plus, this community offers assignment to desirable Comal ISD schools, including Farias-Spitzer Elementary School, Canyon Middle School, and Canyon High School. Home price does not include any home site premium.

108 Lake Como Point, New Braunfels, TX 78130
Source: Toll Brothers Inc.
