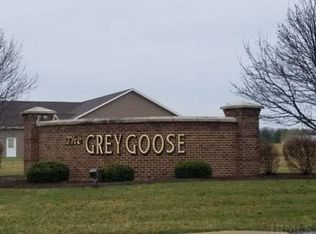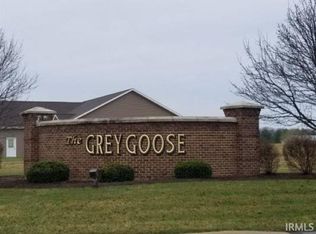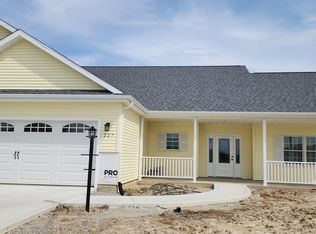Closed
Zestimate®
$355,000
221 Grey Goose Blvd, Decatur, IN 46733
3beds
1,643sqft
Single Family Residence
Built in 2025
0.35 Acres Lot
$355,000 Zestimate®
$--/sqft
$2,008 Estimated rent
Home value
$355,000
Estimated sales range
Not available
$2,008/mo
Zestimate® history
Loading...
Owner options
Explore your selling options
What's special
Motivated Seller! The Brand-New Ranch Home is located in the Grey Goose Subdivision! This home features: A Very Open Floor Plan, 3 Bedrooms, 2 Full Baths, Gorgeous Kitchen Cabinets- Walk-in Pantry, Large Living Room, Split Floor Plan, Main Bedroom features a Beautiful Bath with Double Sink Vanity and Walk-In Closet, Extra Den or Dining Room, 22' x 12' Covered Porch with Ceiling Fan- Great for Entertaining, and Oversized 3 Car Garage.
Zillow last checked: 8 hours ago
Listing updated: September 19, 2025 at 07:50am
Listed by:
Stacey Fields 260-414-6648,
Krueckeberg Auction And Realty,
Josh Krueckeberg,
Krueckeberg Auction And Realty
Bought with:
Missy J Burkhalter, RB14037762
Prestige Realty & Associates LLC
Source: IRMLS,MLS#: 202517570
Facts & features
Interior
Bedrooms & bathrooms
- Bedrooms: 3
- Bathrooms: 2
- Full bathrooms: 2
- Main level bedrooms: 3
Bedroom 1
- Level: Main
Bedroom 2
- Level: Main
Dining room
- Level: Main
- Area: 144
- Dimensions: 12 x 12
Kitchen
- Level: Main
- Area: 170
- Dimensions: 17 x 10
Living room
- Level: Main
- Area: 272
- Dimensions: 17 x 16
Heating
- Natural Gas, Forced Air
Cooling
- Central Air
Appliances
- Included: Dishwasher, Microwave, Refrigerator, Gas Range, Gas Water Heater
- Laundry: Dryer Hook Up Gas/Elec
Features
- Ceiling-9+, Walk-In Closet(s), Countertops-Solid Surf, Eat-in Kitchen, Entrance Foyer, Kitchen Island, Open Floorplan, Pantry, Main Level Bedroom Suite, Custom Cabinetry
- Flooring: Carpet, Laminate
- Has basement: No
- Attic: Pull Down Stairs,Storage
- Has fireplace: No
Interior area
- Total structure area: 1,643
- Total interior livable area: 1,643 sqft
- Finished area above ground: 1,643
- Finished area below ground: 0
Property
Parking
- Total spaces: 3
- Parking features: Attached, Garage Door Opener, Concrete
- Attached garage spaces: 3
- Has uncovered spaces: Yes
Features
- Levels: One
- Stories: 1
- Patio & porch: Deck Covered, Covered
Lot
- Size: 0.35 Acres
- Dimensions: 97 x 157
- Features: Level, Rural Subdivision, Landscaped
Details
- Parcel number: 010505402007.041022
Construction
Type & style
- Home type: SingleFamily
- Architectural style: Ranch
- Property subtype: Single Family Residence
Materials
- Stone, Vinyl Siding
- Foundation: Slab
- Roof: Shingle
Condition
- New construction: No
- Year built: 2025
Details
- Warranty included: Yes
Utilities & green energy
- Sewer: City
- Water: City
Community & neighborhood
Location
- Region: Decatur
- Subdivision: Grey Goose
HOA & financial
HOA
- Has HOA: Yes
- HOA fee: $250 annually
Other
Other facts
- Listing terms: Cash,Conventional,FHA,USDA Loan,VA Loan
Price history
| Date | Event | Price |
|---|---|---|
| 9/19/2025 | Sold | $355,000-3.5% |
Source: | ||
| 8/14/2025 | Pending sale | $368,000 |
Source: | ||
| 5/14/2025 | Listed for sale | $368,000-1.8% |
Source: | ||
| 4/30/2025 | Listing removed | $374,900 |
Source: | ||
| 4/11/2025 | Price change | $374,900-1.1% |
Source: | ||
Public tax history
| Year | Property taxes | Tax assessment |
|---|---|---|
| 2024 | -- | $36,400 |
Find assessor info on the county website
Neighborhood: 46733
Nearby schools
GreatSchools rating
- 8/10Bellmont Middle SchoolGrades: 6-8Distance: 2.8 mi
- 7/10Bellmont Senior High SchoolGrades: 9-12Distance: 2.6 mi
Schools provided by the listing agent
- Elementary: Bellmont
- Middle: Bellmont
- High: Bellmont
- District: North Adams Community
Source: IRMLS. This data may not be complete. We recommend contacting the local school district to confirm school assignments for this home.

Get pre-qualified for a loan
At Zillow Home Loans, we can pre-qualify you in as little as 5 minutes with no impact to your credit score.An equal housing lender. NMLS #10287.


