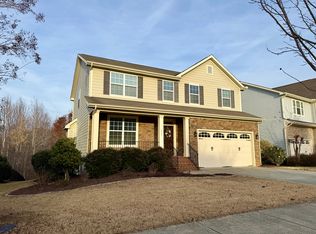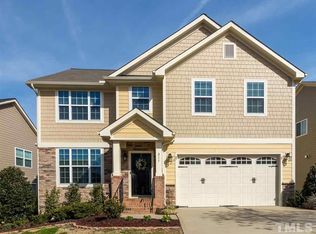What is unique about this house? Many things but you have a tree top view of over 5 acres of HOA land! Awesome flex space with the combo formal rooms to use as needed! Hardwoods throughout main floor! Family room with fireplace flanked by custom built ins. Gourmet kitchen with island & walk in pantry! GIGANTIC master suite with room for sitting area, modern bath & large walk in closet! Loft area + 3 guest bedrooms! Fresh paint! Community Amenities.
This property is off market, which means it's not currently listed for sale or rent on Zillow. This may be different from what's available on other websites or public sources.

